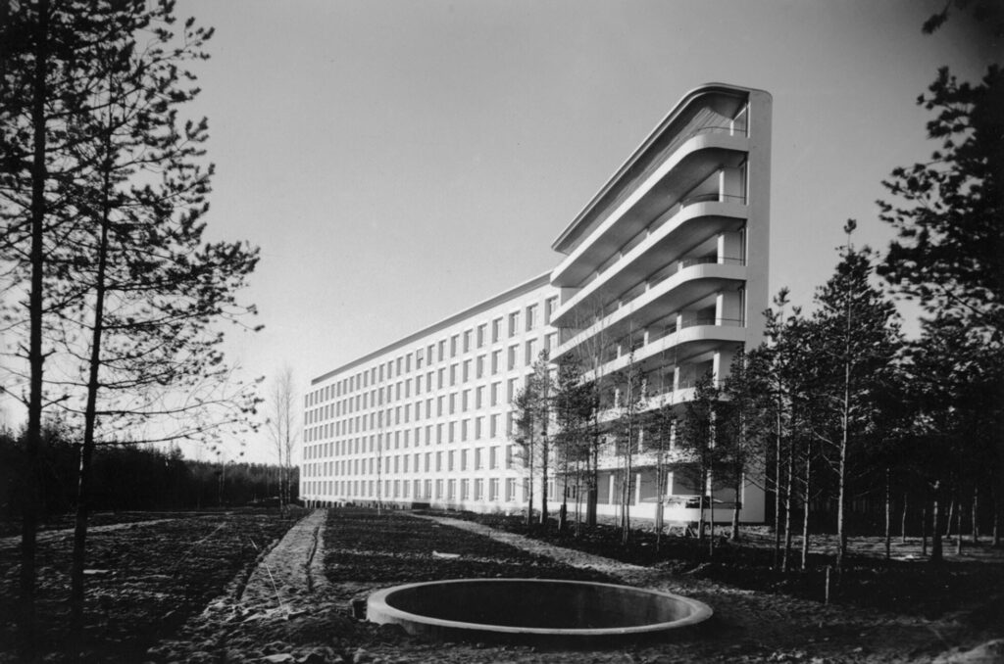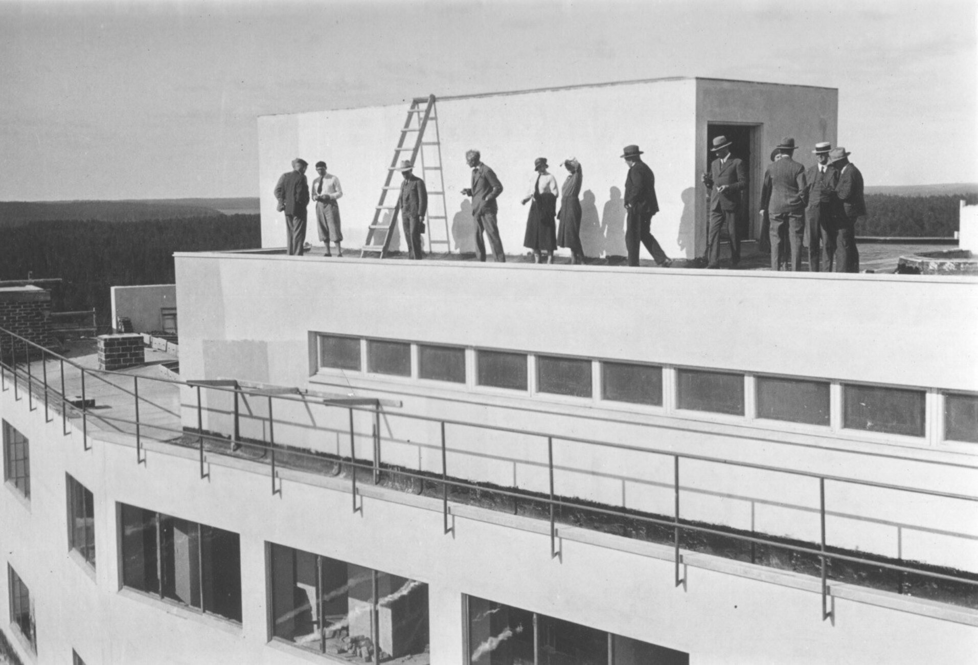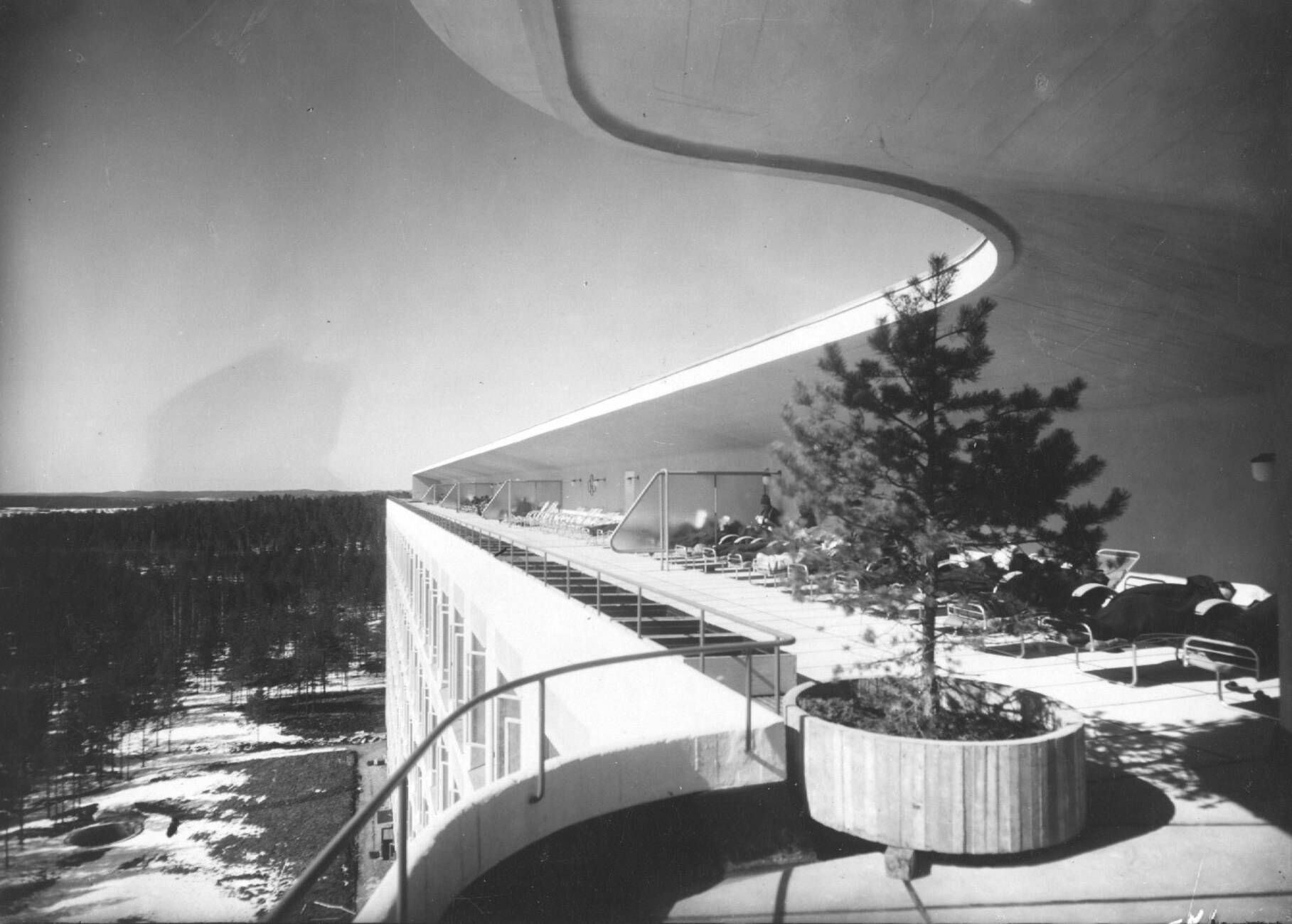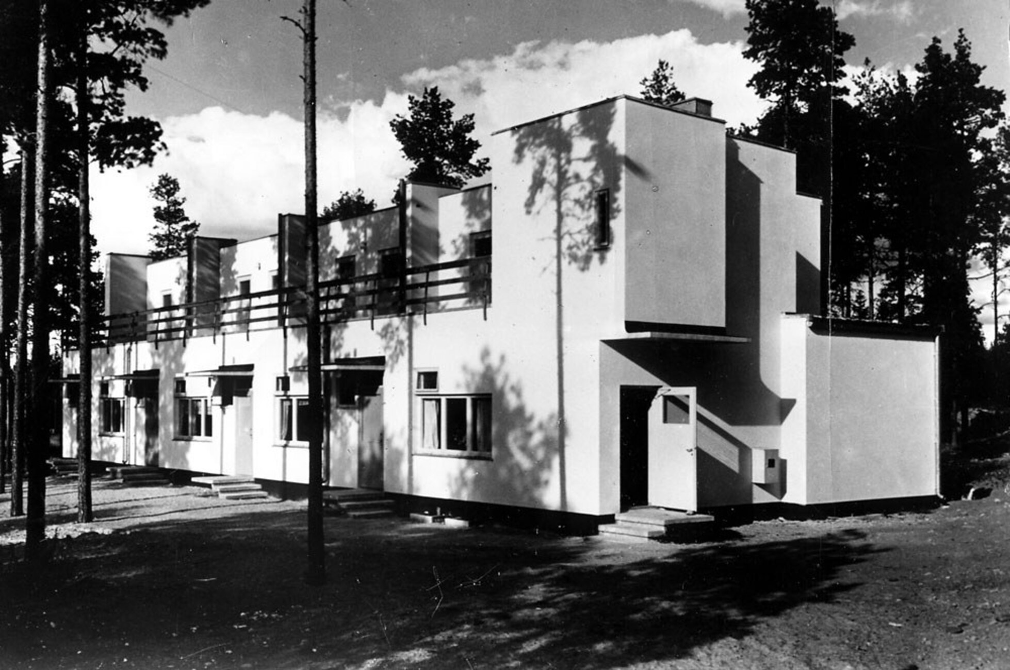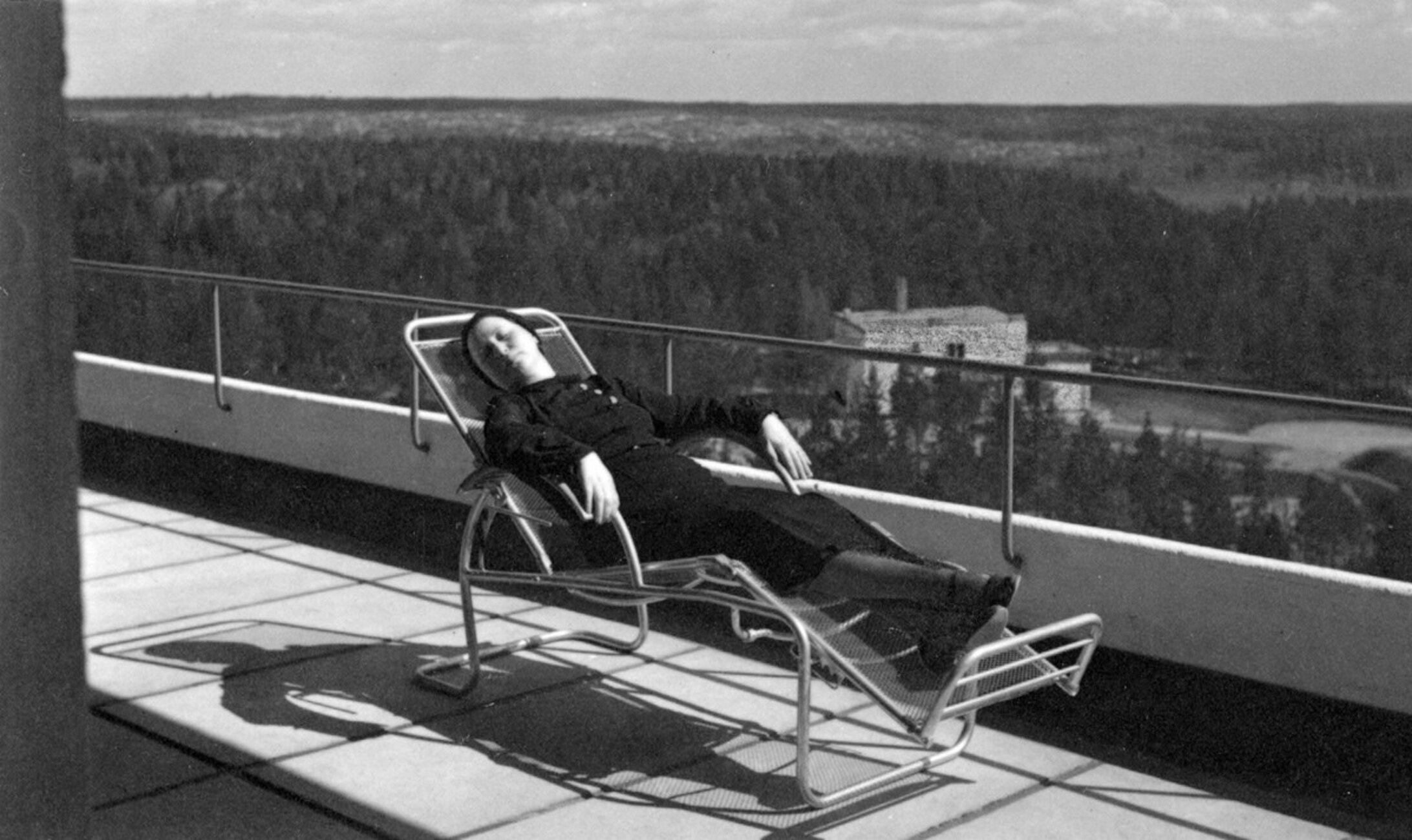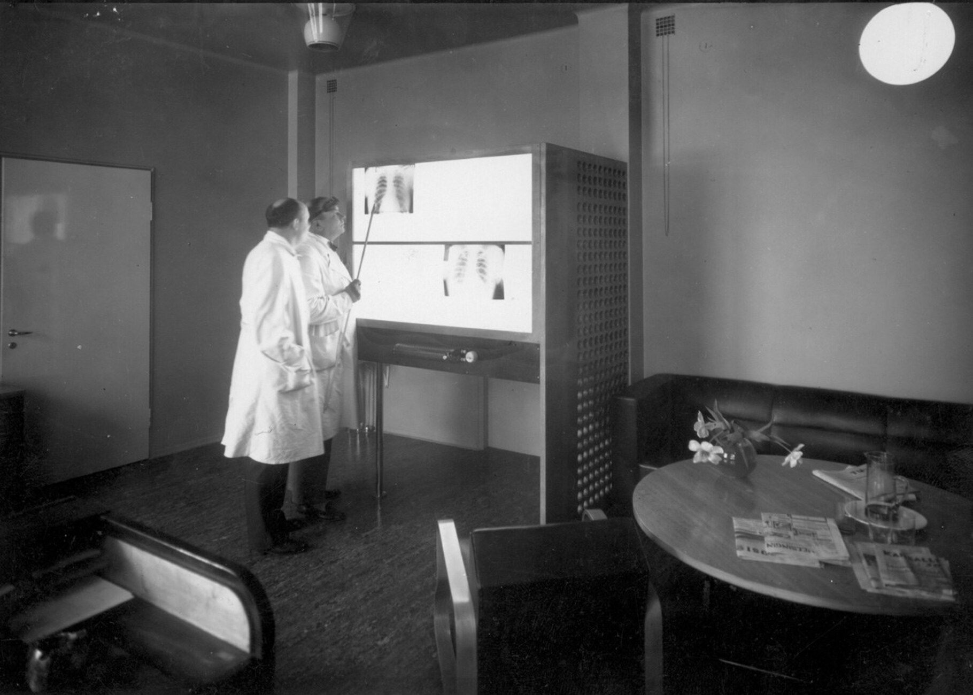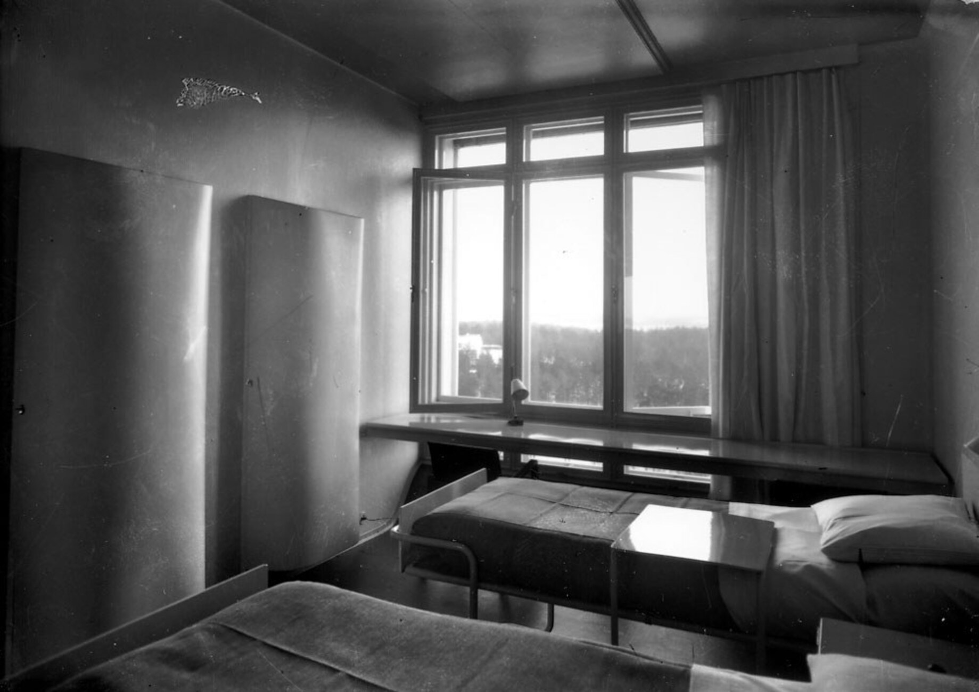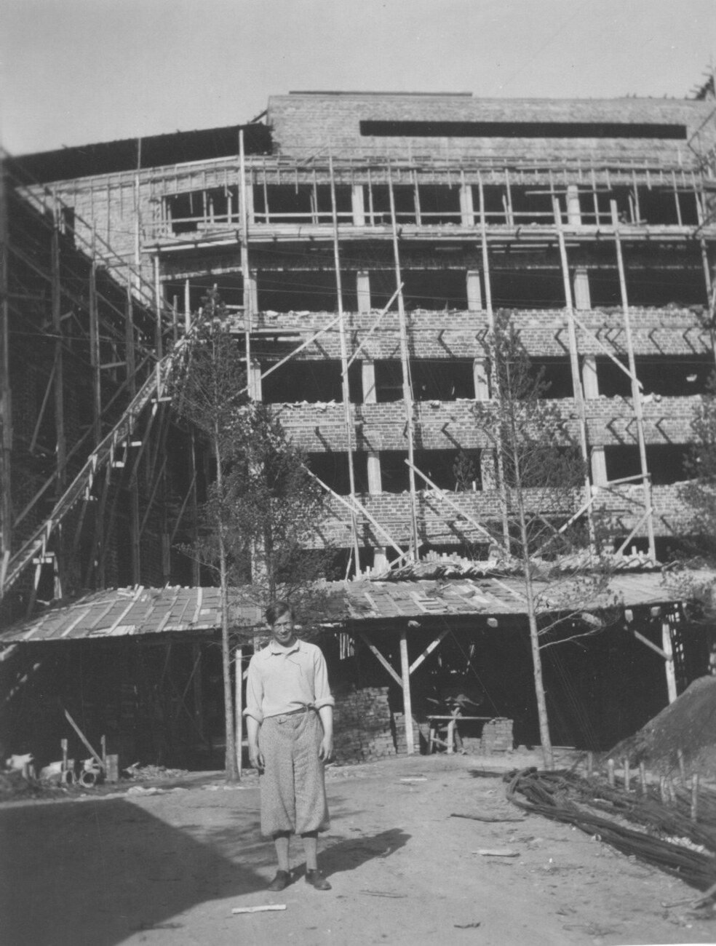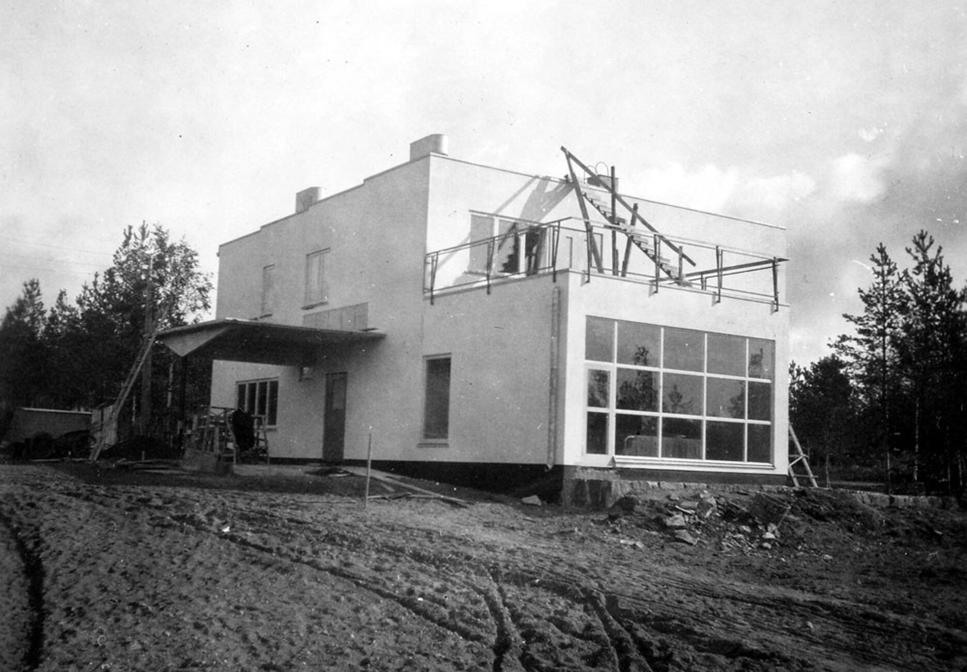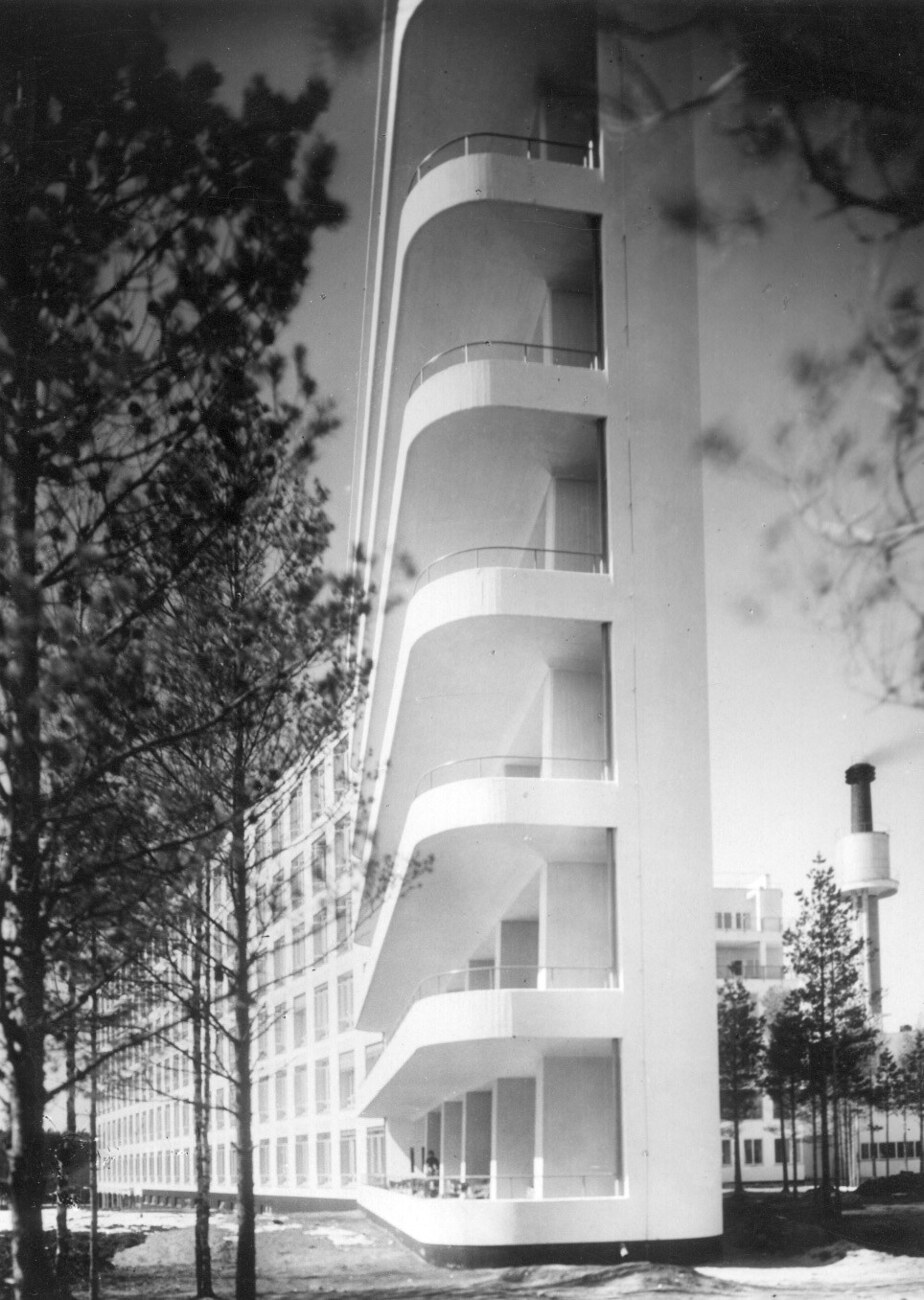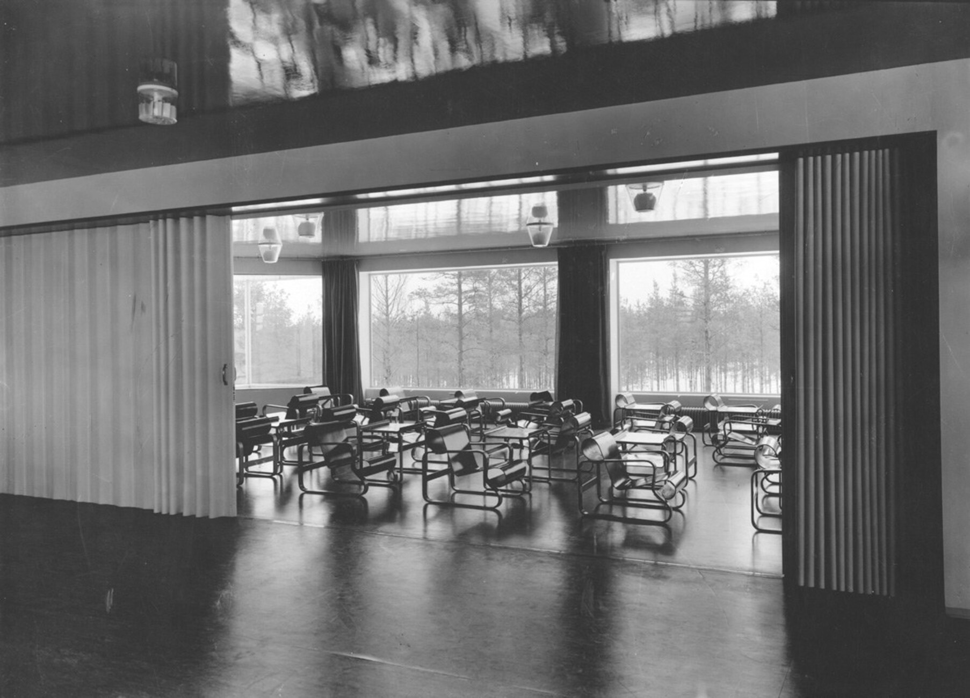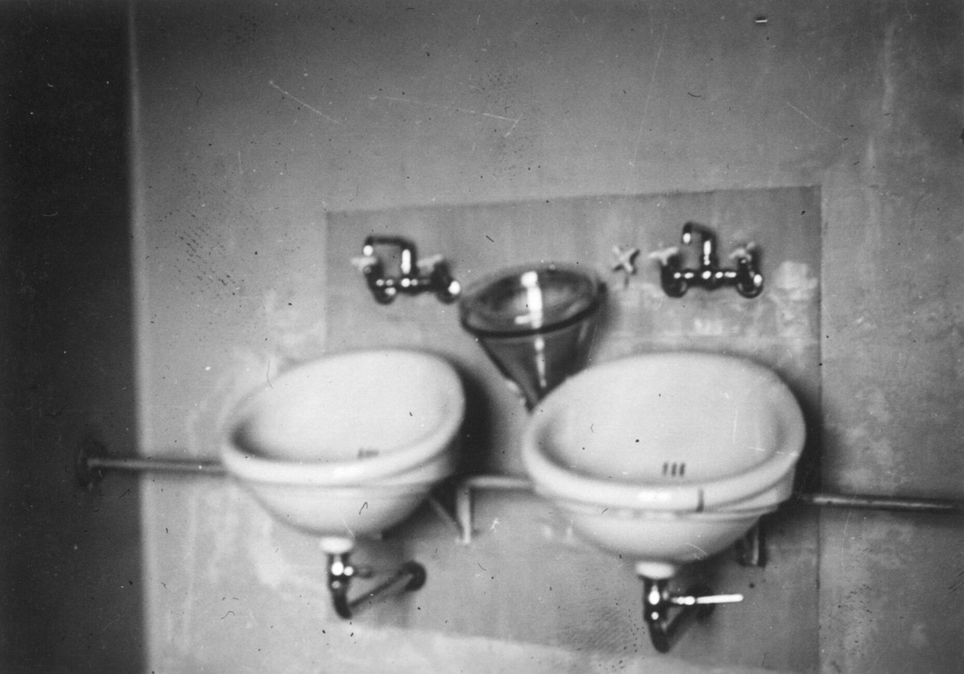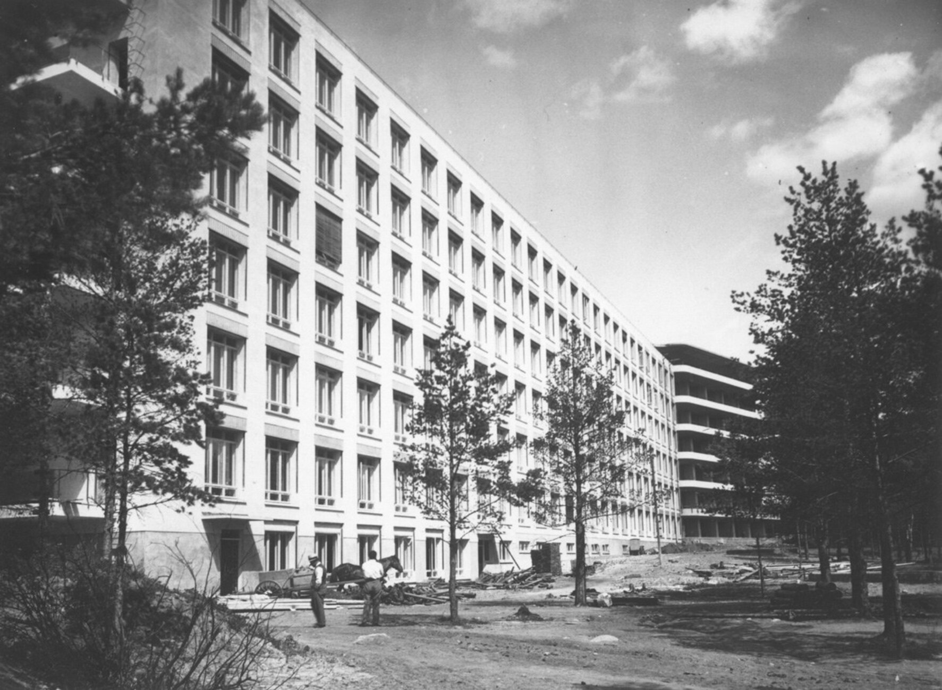Paimio Sanatorium, Alvar Aalto's Breakthrough Project
Paimio Sanatorium, designed by Alvar and Aino Aalto in 1929 and completed in 1933 as tuberculosis hospital, is a global landmark of functionalist architecture.
Masterpiece of modern architecture
The Paimio Sanatorium is one of the most important examples of the modern architecture. Completed in 1933, the Paimio Sanatorium, former tuberculosis sanatorium designed by Finnish architects Alvar and Aino Aalto, soon received critical acclaim both in Finland and abroad. The project has been canonized as an internationally recognized masterpiece of modern architecture, Aaltos’ greatest achievement was to incorporate a distinctly human dimension into his landmark project by bringing their own unique take on the architectural style of the time. Paimio Sanatorium continues to radiate a profound sense of human empathy.
Alvar Aalto received the design commission at the age of 30 after winning the architectural competition for the project held in 1929. Paimio Sanatorium established Aalto as a major figure in the modernist movement. Together with Vyborg (Viipuri) Library, completed two years later, it gave Alvar Aalto an international profile. Finnish architecture was no longer merely the receiver of influences from outside.
Cathedral to health
Aalto’s starting point for the design was to make the building itself a contributor to the healing process. He called the building a “medical instrument”, an environment that could provide the literal breathing space to help rehabilitate patients. To design the Paimio Sanatorium, Alvar and Aino Aalto leveraged the best science available at the time, which called for cross-ventilation and heliotherapy (exposure to sunshine) to treat and prevent tuberculosis.
Total work of art
At the same time they created a true gesamtkunstwerk. Aaltos considered everything from chairs and sinks to closets and beds. Sinks with angled basins were designed to minimize the sound of splashing water. Nonporous flooring and curved surfaces were easy to clean. Verandas were designed for resting outdoors, color scheme and lightning to ease patients’ minds.
The most celebrated product of the project is Armchair 41 or known as “Paimio” chair. It was designed for use in the communal areas of the sanatorium. The chair is still produced by Artek, the furniture company founded in 1935 by the Aaltos with Maire Gullichsen and Nils-Gustav Hahl. Artek’s aim was “to sell furniture and to promote a modern culture of living by exhibitions and other educational means.”
From tuberculosis to general hospital
According to the plans of Aalto’s office, a surgery wing was made in the main building as early as the end of the 1950’s, and a residential building for caregivers separated from the main building in the 1960’s. At the same time, the cell houses in the terraced house brought a new form of housing to the area. The area changed and developed.
Tuberculosis patients were treated in the sanatorium until the 1960’s, after which it was gradually turned into a general hospital. Hospital operations ceased in the mid-2010s, and new purposes for the facilities have been discussed ever since. Between 2014-2021 part of the premises was rented by the Foundation for the Rehabilitation of Children and Young People of the Mannerheim League for Children’s Welfare.
New chapter: a platform for thinking, learning, doing
Now Paimio Sanatorium is run by Paimio Sanatorium Foundation.
Paimio Sanatorium Foundation sees the future of the site as a unique and uniquely powerful instrument for the development of strategies and solutions on a societal scale. Its past may be associated with healing in a strictly medical sense, but today it presents equally valuable possibilities as a scale that transcends individual treatment and looks towards the relationship between individuals, communities and societies.

