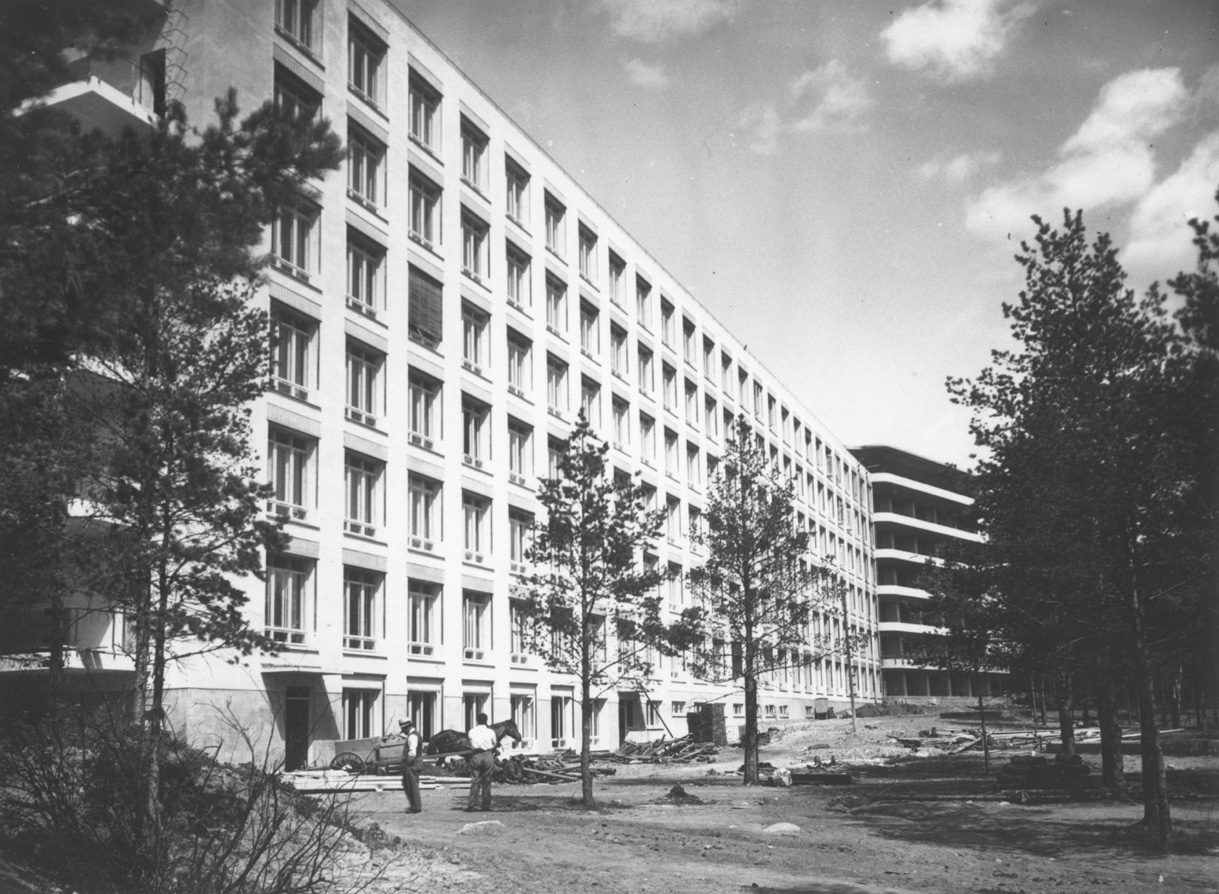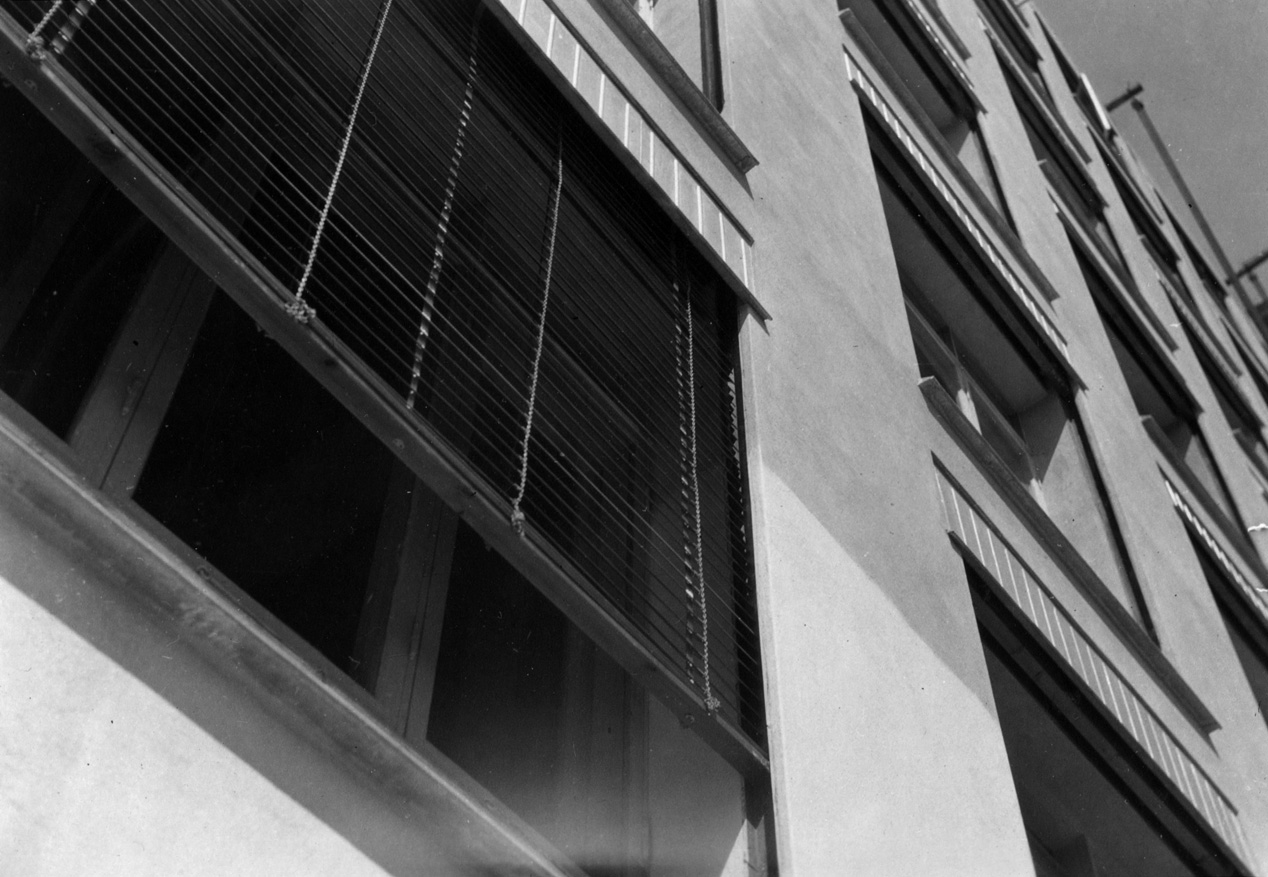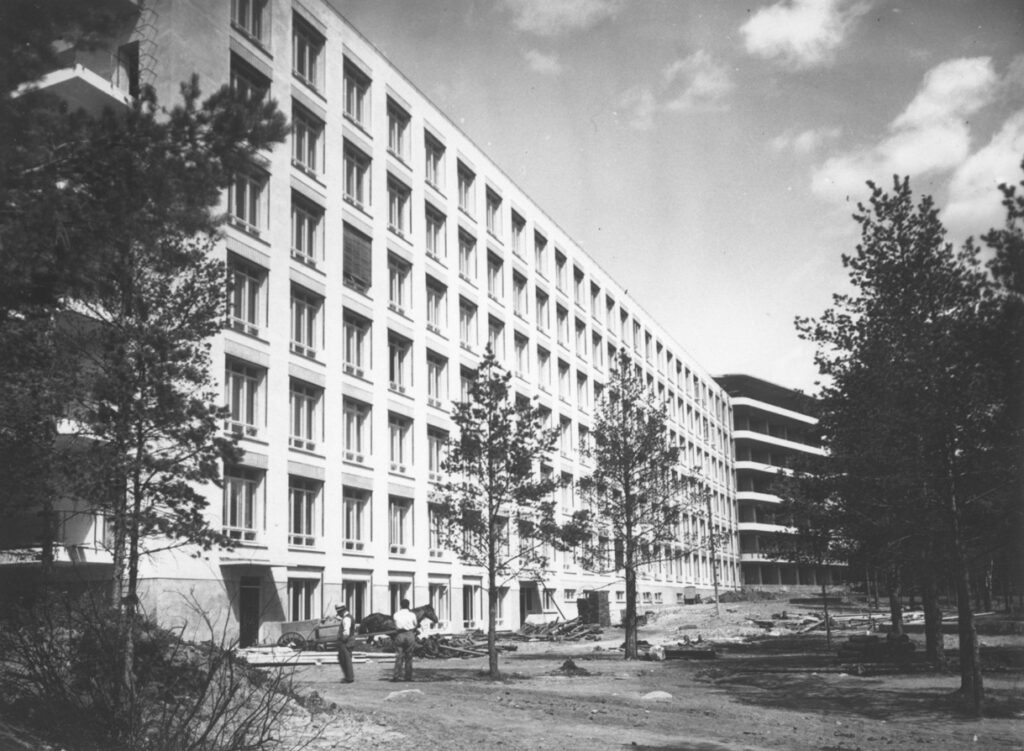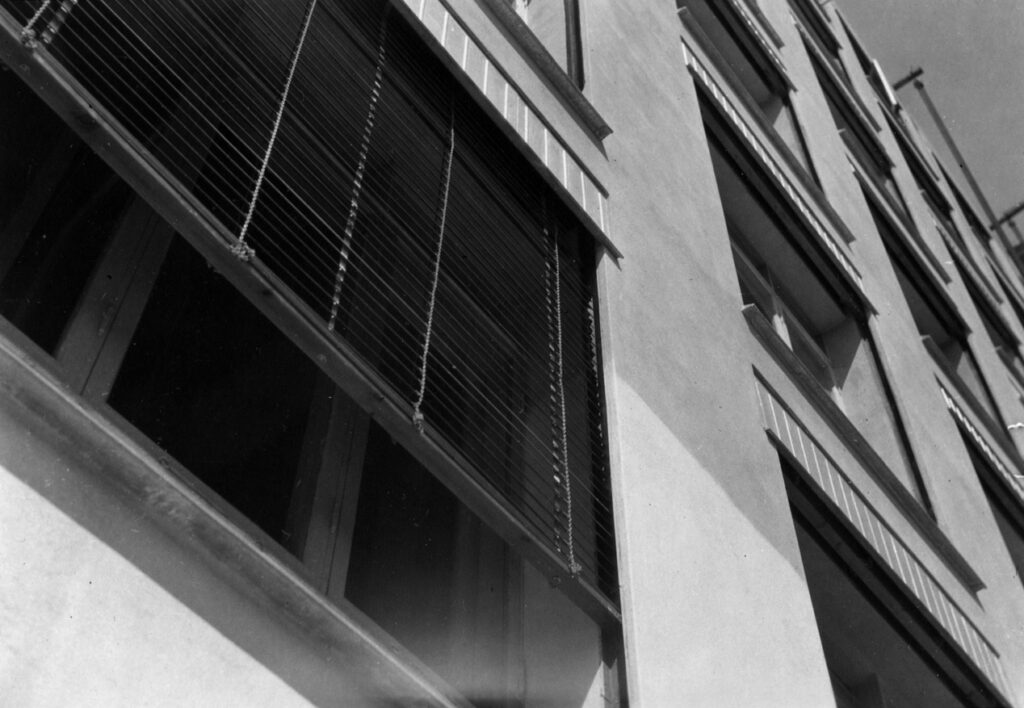

Architectural Path 3
Paimio Sanatorium, 1933 (Southwest Finland Tuberculosis Sanatorium)
Functionalism in a nutshell:
Functionalism emphasized practicality, and as a trend it wanted to promote social equality. In the design objectivity, hygiene and light were the focus. Modern technical inventions were highly valued.
The typical features of functionalist buildings are box-like shapes with an emphasis on horizontality, large white-plastered and glazed surfaces, a column-and-slab building frame, strip windows, roof terraces, flat roofs and a free-form floor plan. These elements can also be found in the Paimio Sanatorium.
When the young architects Aino and Alvar Aalto began designing the sanatorium building, they brought to the matter-of-fact functionalism a more human-centred value system. The starting points lay in the needs of the patient. The result was a globally acclaimed, uniquely designed milieu that offered tranquillity for the healing process.


Photo 2.
Originally, there were wooden blinds outside the windows that could be adjusted from the inside. However, they later had to be removed for practical reasons.
