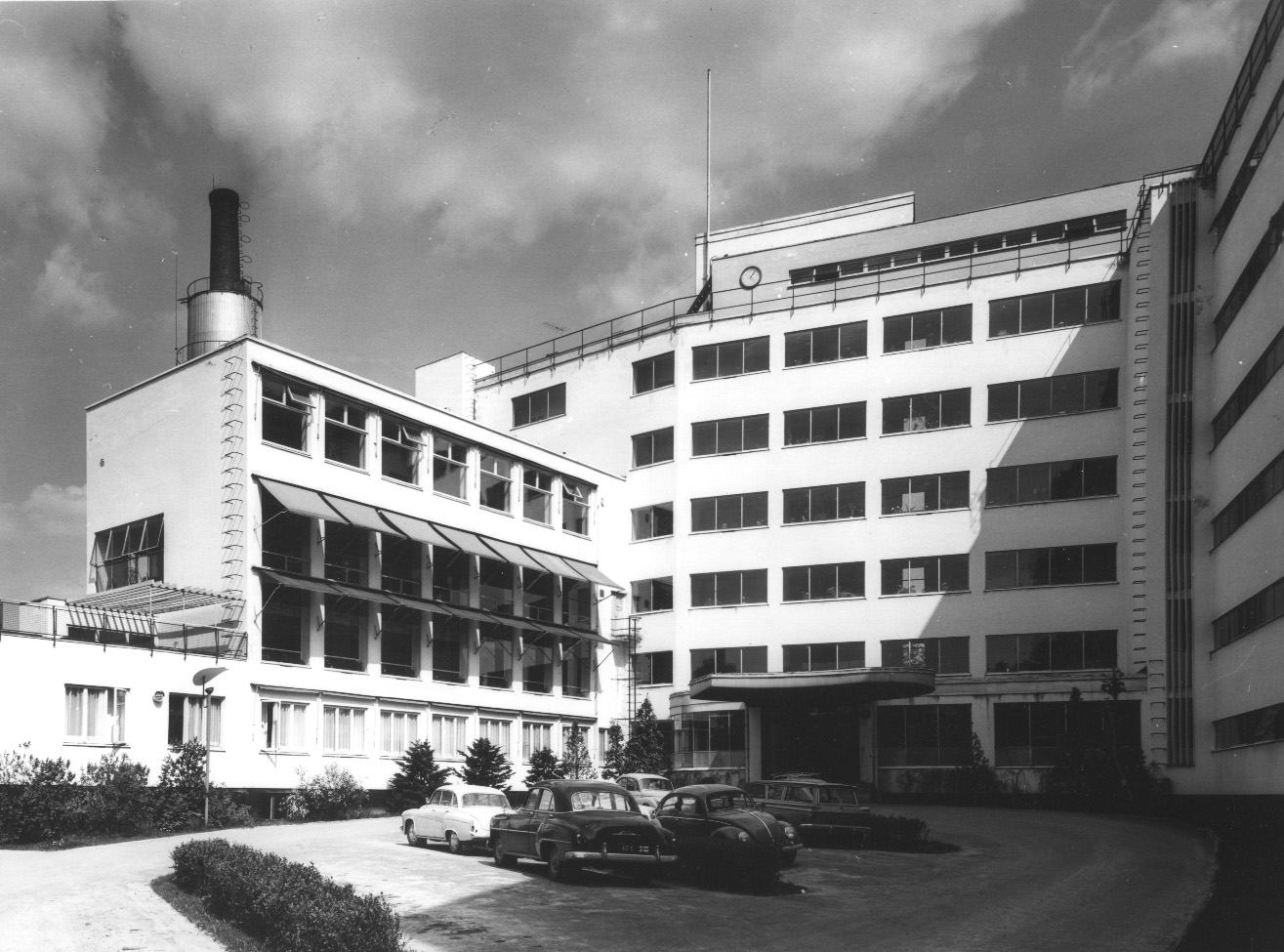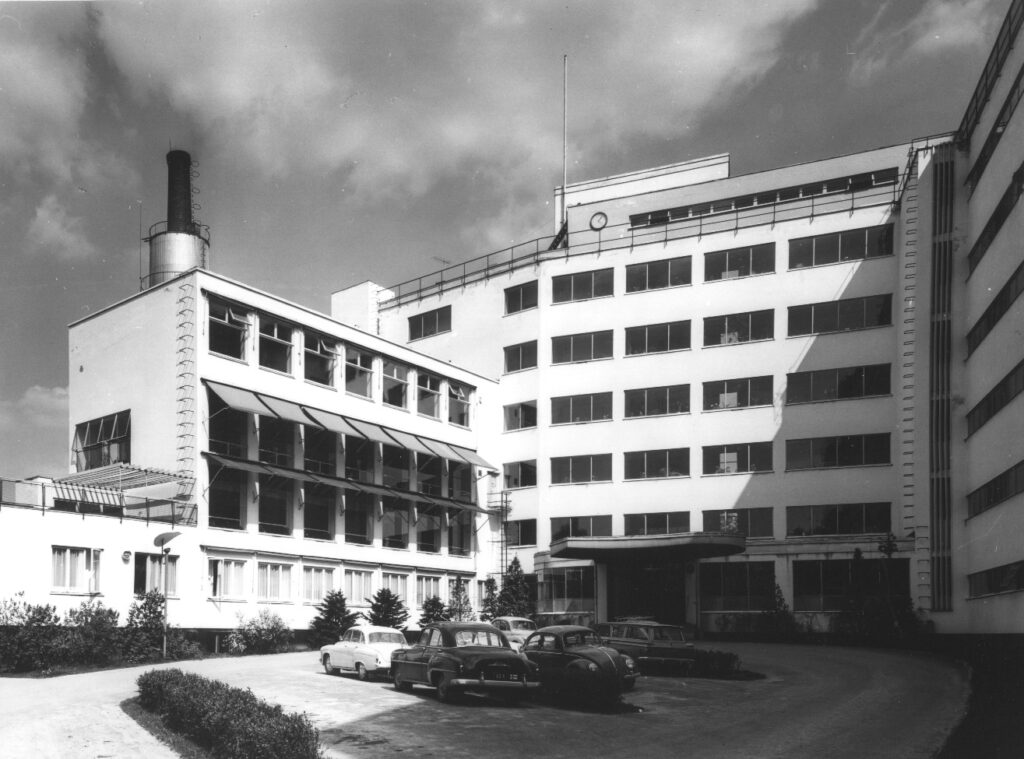

Architectural Path
Paimio Sanatorium, 1933 (Southwest Finland Tuberculosis Sanatorium)
1. Welcome to the Sanatorium’s Architectural Path!
This building is fascinating to study also from the outside. It was specially designed for tuberculosis patients by young Finnish architects Aino and Alvar Aalto. Almost all characteristics typical of Alvar Aalto’s architecture, and functionalistic architecture in general, are easy to detect. Here you can even find the very first examples of the Aaltos’ famous free, organic form language.
Let’s begin the tour here, from the main entrance!

Photo 1.
The purpose of the sanatorium was to strengthen the frail patients suffering from tuberculosis and to instil within them a faith in the future.
There was a hustle and bustle at the main entrance, as it was used by everyone – patients, staff, visitors and ambulance men alike. The architects had made sure that patients would see an inspiring bustle of activity from both the dining room in the wing to the left and from the corridor of the patient wing to the right.

Photo 2.
Above the main door is a curving canopy, a shape which is said to resemble half a lung.
Films were shown in the dining room to entertain the patients. The film reels ignited easily. Can you find a small balcony in the corner where the walls meet? It was the projector operator’s emergency exit from the projector room.
