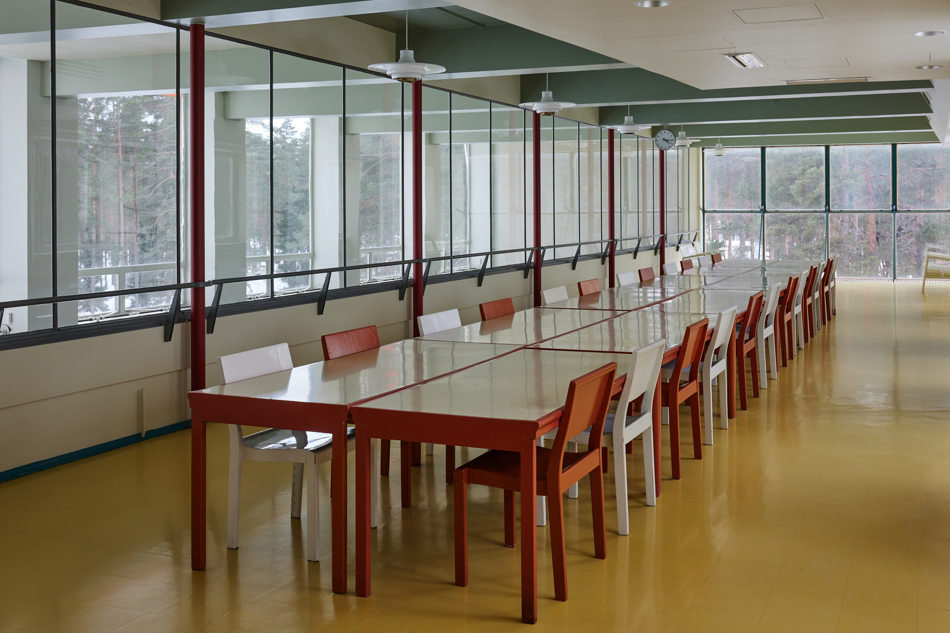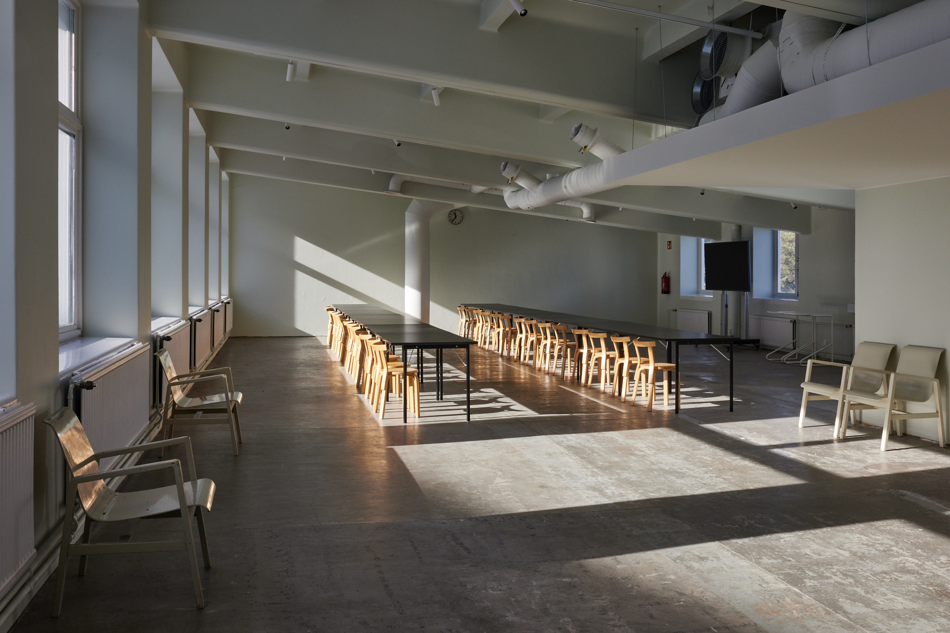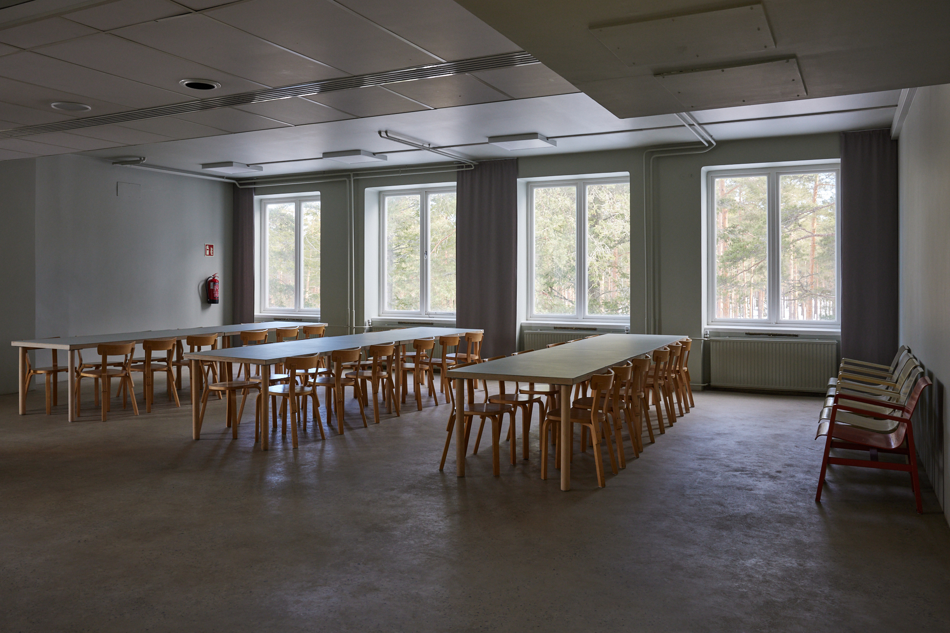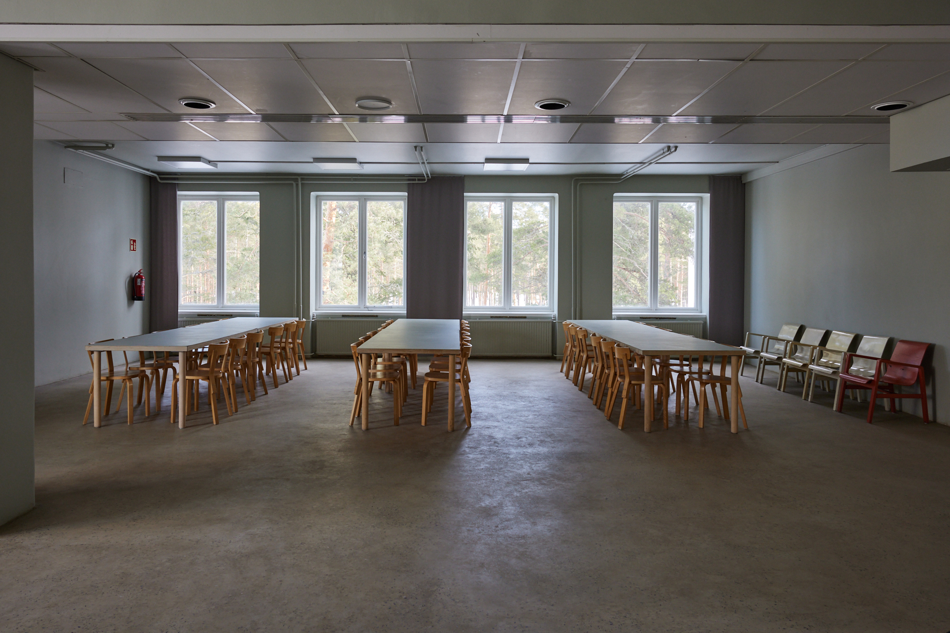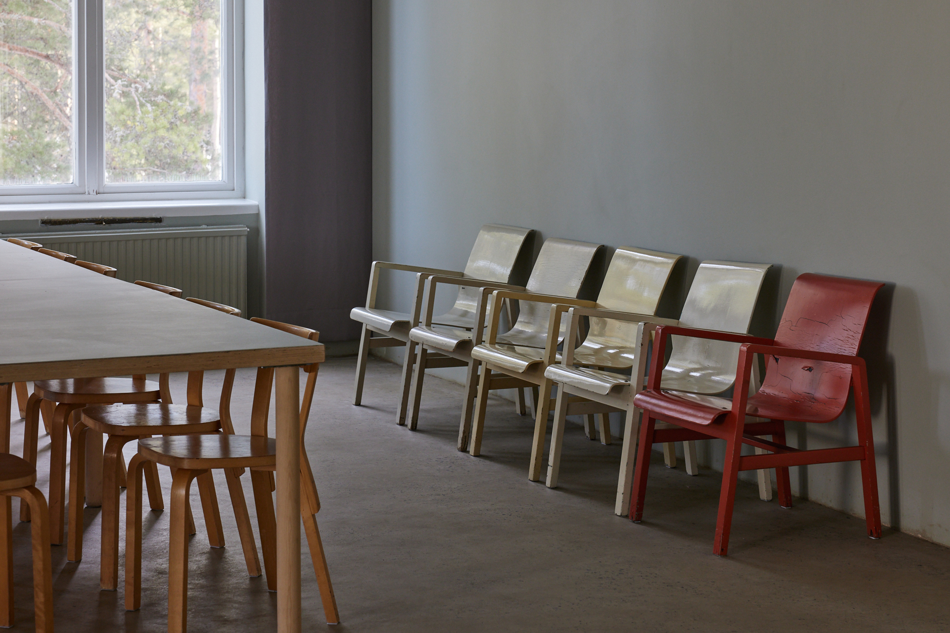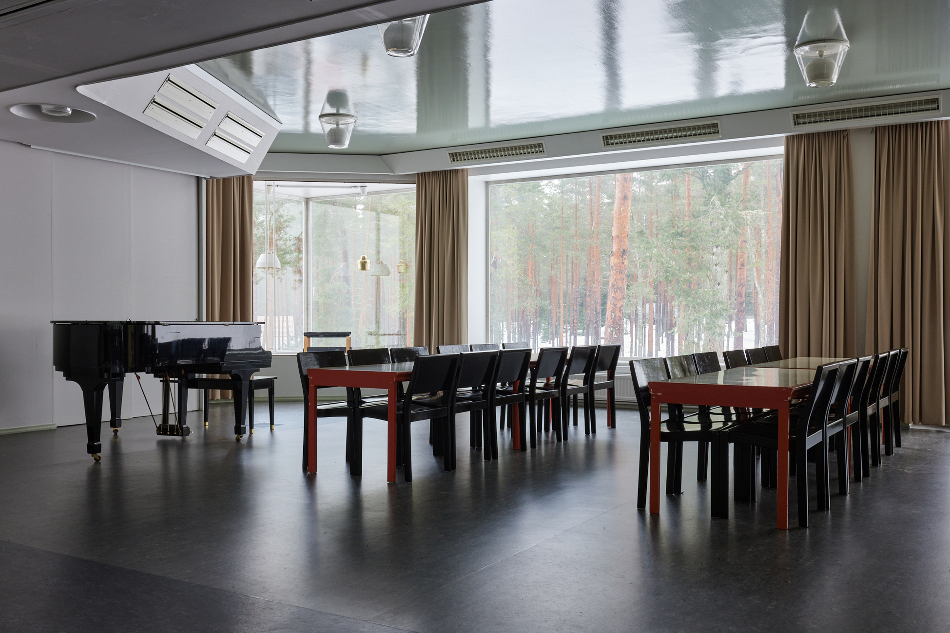The main building of the Sanatorium hosts versatile spaces for meetings, seminars, workshops, a weekend retreat and various creative events. Venue options include the airy and bright Library, the multi-purpose Workshop and Studio as well as the Dining Hall and Patient’s Lounge.
Each space can be easily adapted depending on the nature of the event and the group size. The Sanatorium also offers accommodation for your guests.
Library
The Library was originally designed as a quiet reading room for patients. Today it is a bright meeting room bathed in natural light from three directions. This space is attached to the ceiling with steel cables and features many fascinating architectural details.
Library capacity:
– meeting seating (I-shaped table) for 30 people
– meeting seating (desk seating) for 40 people
– restaurant seating (rectangular table) for 24 people
– cocktail reception capacity (standing) 40 people
Workshop
The Workshop was once used as a therapeutic space for patients to learn new skills such as bookbinding and crafts during their extended stays at the Sanatorium. This interesting and versatile room with a sloped ceiling is ideal for hosting meetings and seminars. It also provides a stunning backdrop for atmospheric evening events.
Studio
The former staff living quarters have been transformed into the Sanatorium’s multi-purpose Gymnasium. With large windows that create a strong connection to the surrounding pine forest, this serene space is ideal for meetings, workshops, and creative wellness activities.
Capacity:
– seminar seating for 50 people
– meeting seating (I-shaped rectangular tables) for 34 people
– restaurant seating (rectangular table) for 28 people
The space can be combined with the Workshop to organise larger events on the fourth floor.
Dining Hall
The spacious Dining Hall with its high windows, colourful awnings, and beautiful light fixtures has played a significant role in the life of the Sanatorium since its early days. In addition to serving as the dining room for patients and staff, it has also hosted a wide variety of family celebrations and entertainment events. The space is also well suited for concerts.
Patients’ Lounge
The Patients’ Lounge, formerly the patients’ common room, offers a view of the pine forest through its large panoramic windows. The attractive room has a fixed fireplace and a movable grand piano.
The Dining Hall and Reception Room can be combined into a single Banquet Hall.
Capacity:
Dining Hall: 200 people
Patients’ Lounge: 50 people
Dining Hall terrace: 70 people
Facilities of the Dining Hall and Patients’ Lounge
– seminar seating for 110 + 36 people = 146 people
– restaurant seating (rectangular table) for 150 + 50 people = 200 people
– concert seating (rows of chairs) for 250 people
– cocktail reception or trade event capacity (standing) 250 people
Please contact our Sales for more information sales@paimiosanatorium.com.


