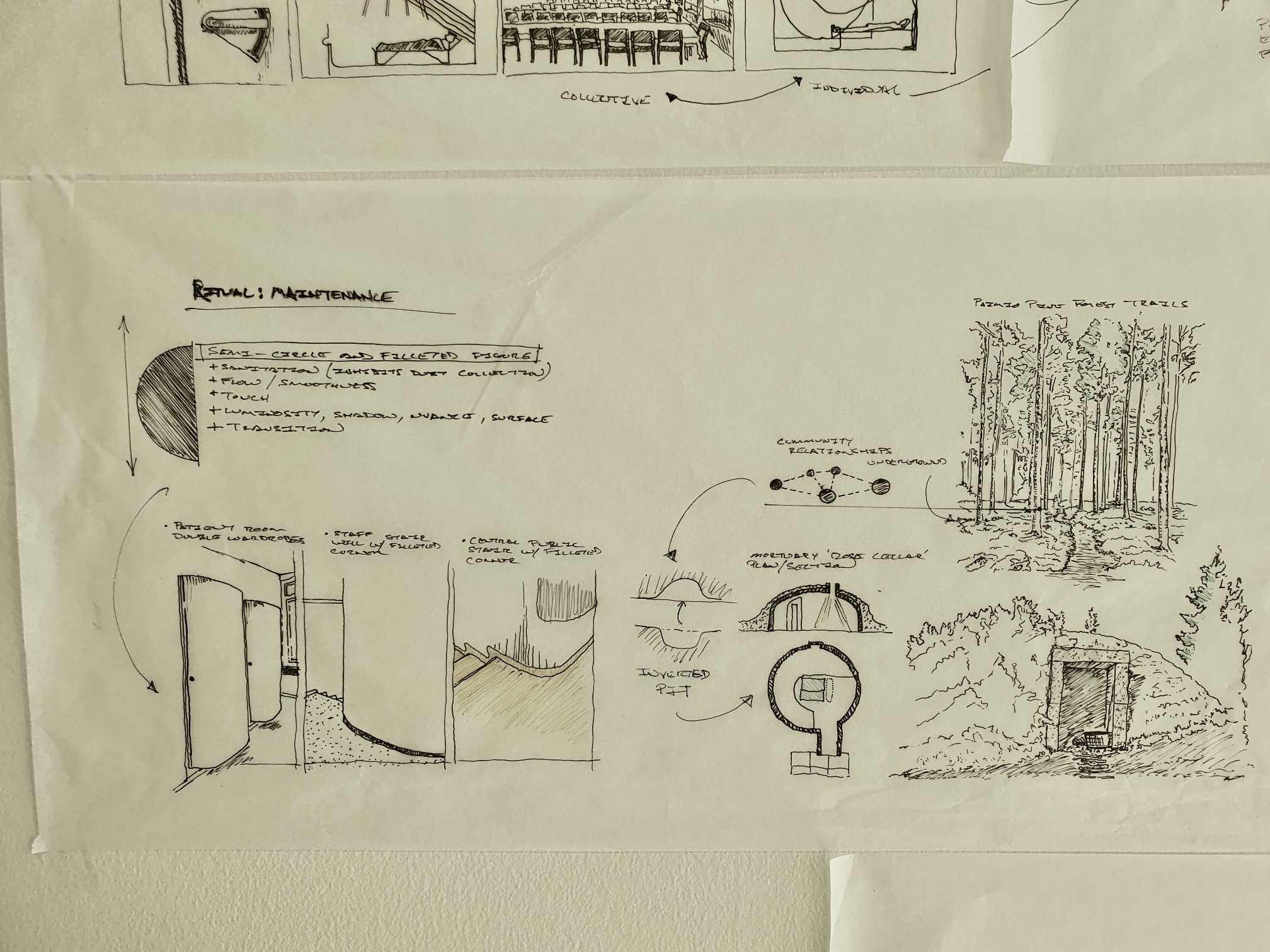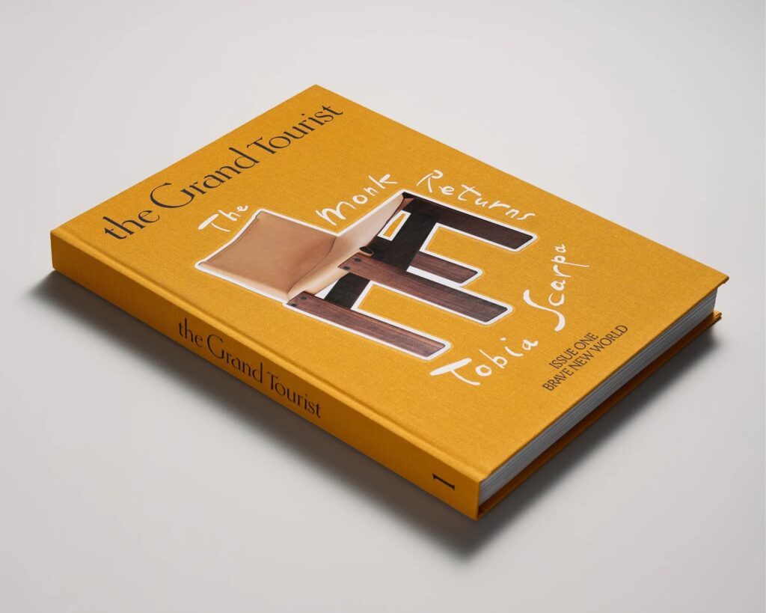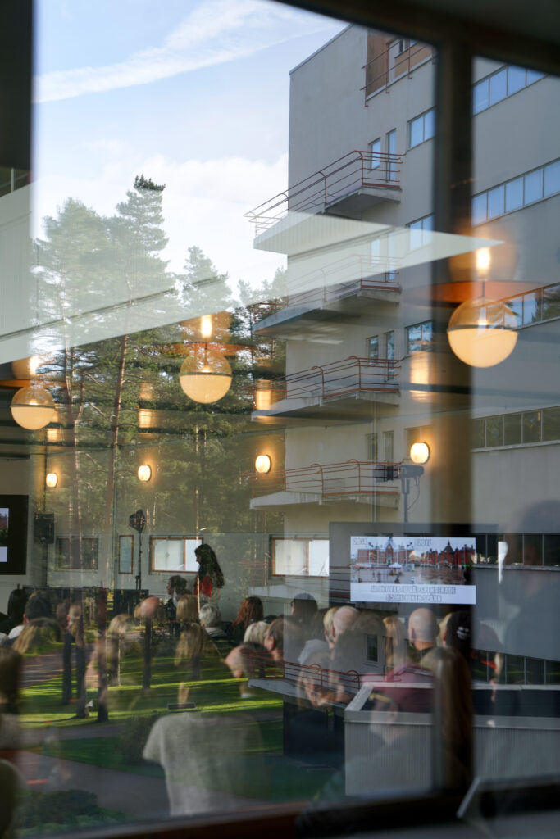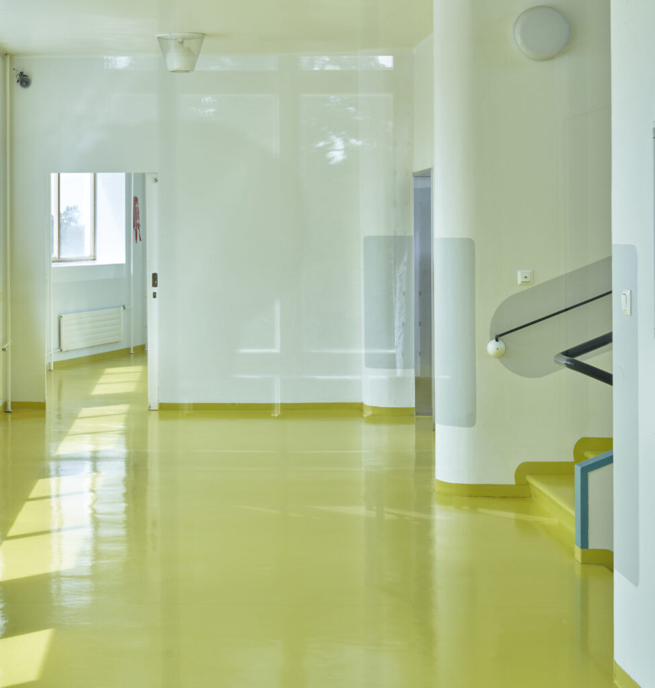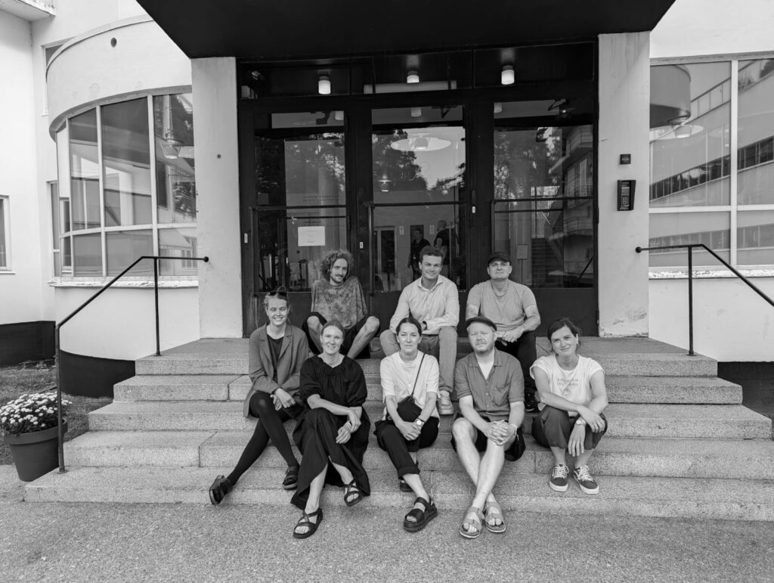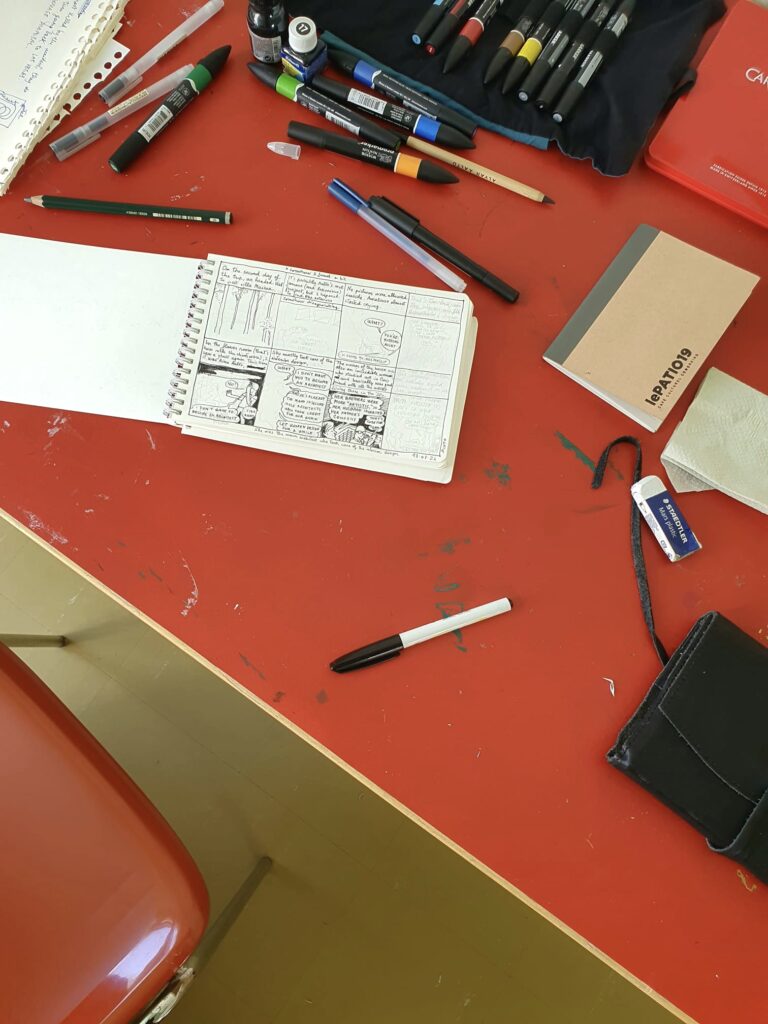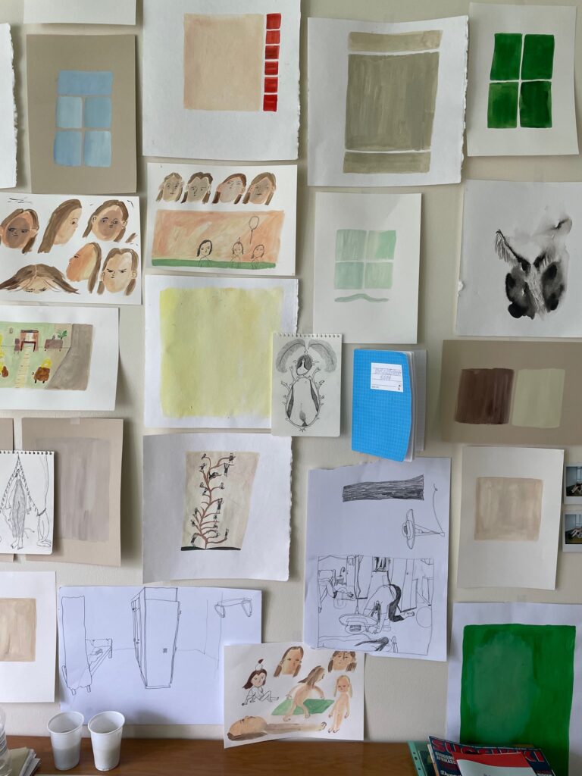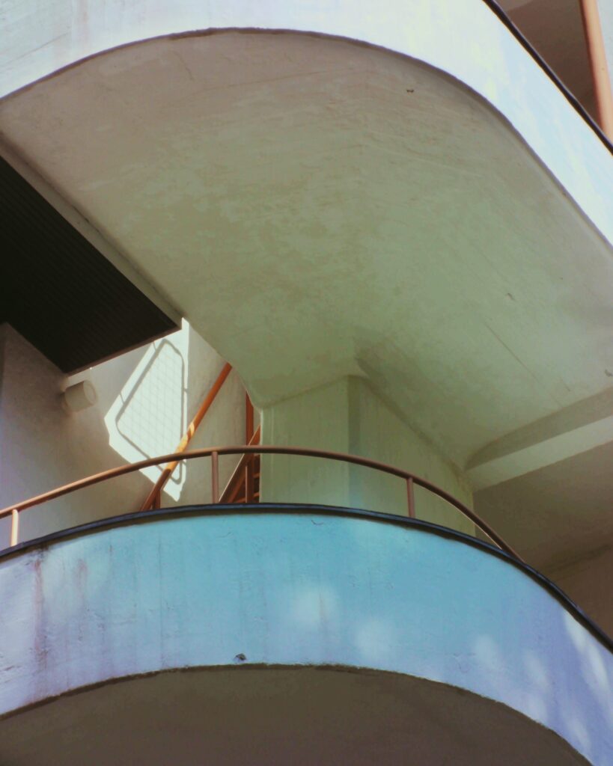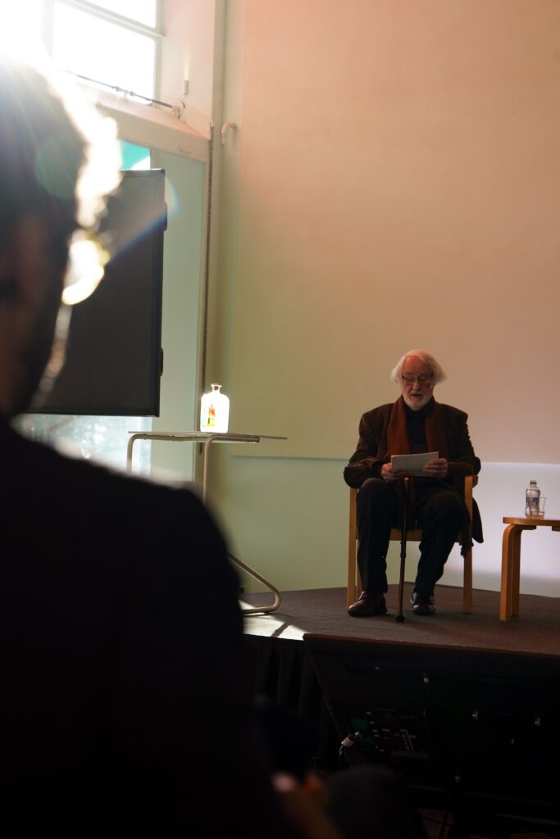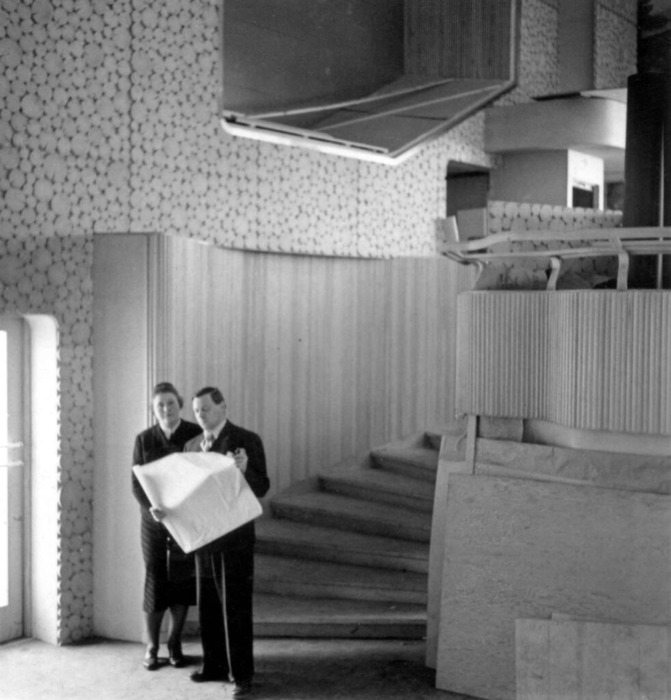In Summer 2024, the Paimio Sanatorium Foundation offers a unique, three-week residency for artists across various fields, including architecture, design, visual arts, performing arts, music, literature, writing, film, and curating. Selected participants will work and live in the modern architectural masterpiece by Alvar and Aino Aalto for three weeks.
In July we were joined by American architect Landon Brown, American designer and educator Thomas Gardner, Polish Tokyo-based architect Aureliusz Kowalczyk, Finnish musician Ringa Manner, Italian architect and illustrator Enrico Pinto, and Japanese artist Aiko Tsukahara.
The July residents are presenting their work during the studio tour.
“The biggest surprise during the residency was that I became professionally interested in architecture again”, says Enrico Pinto.
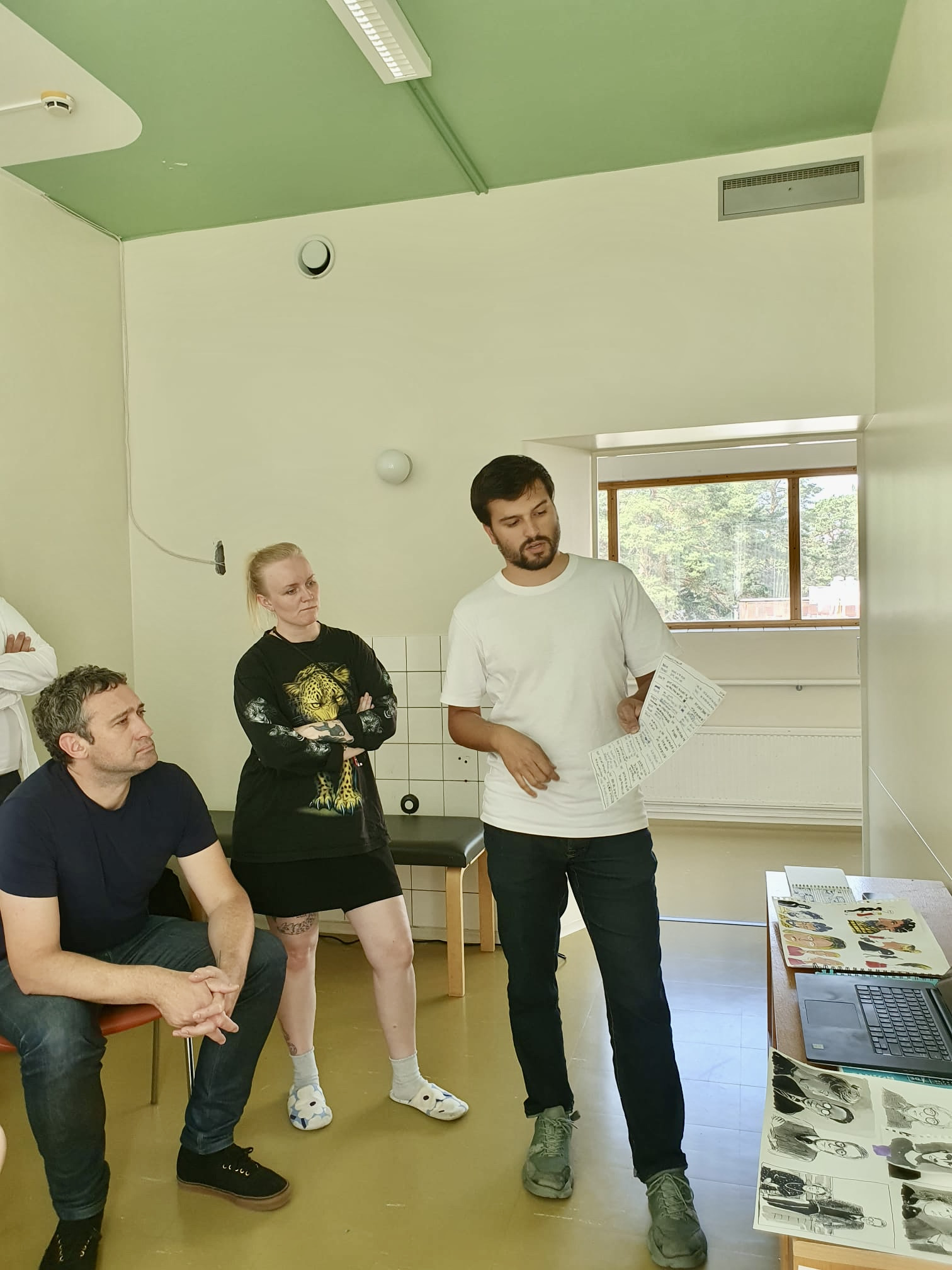
An Italian architect living in Paris, Pinto has recently pursued a career as a comic book artist and illustrator. He came to the Paimio summer residency to prepare a new graphic novel about Denise Scott Brown, a key figure in postmodern architecture.
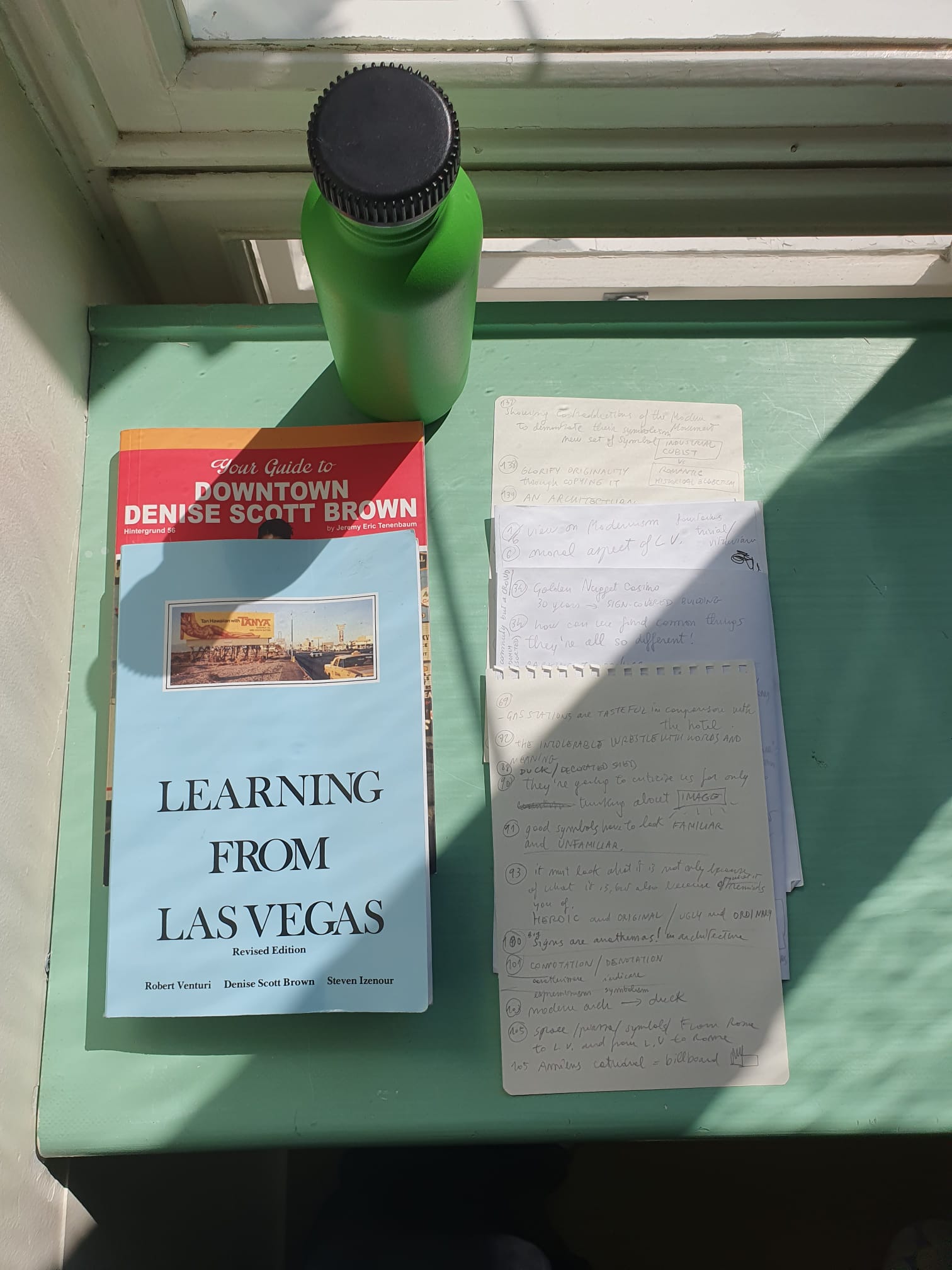
Initially, Pinto wants to present his residency diary in comic form. We follow the story in delight. The illustrations, story, and events captivate us. Even the ghosts of Alvar and Aino Aalto have made it into the story.
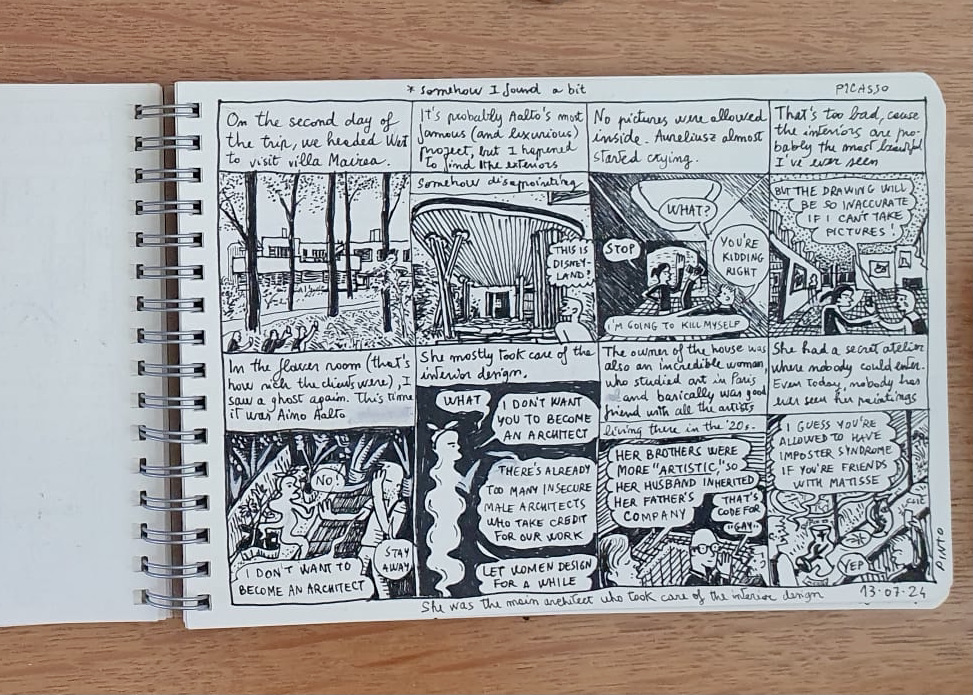
’’I had conversations with them about the sanatorium and the work of an architect.”
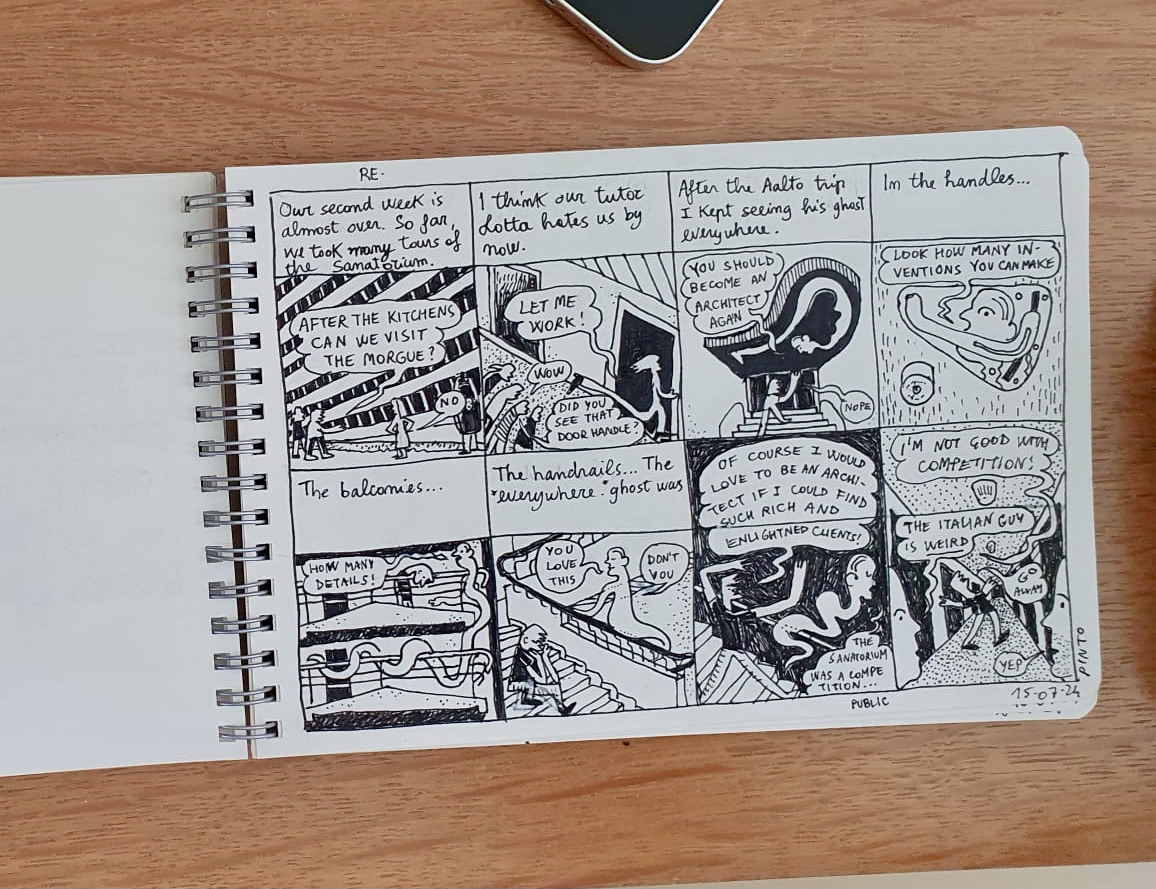
Pinto’s playful sense of humor has been evident since the first workshop. The diary confirms that Pinto is a “crazy Italian,” as he likes to describe himself.
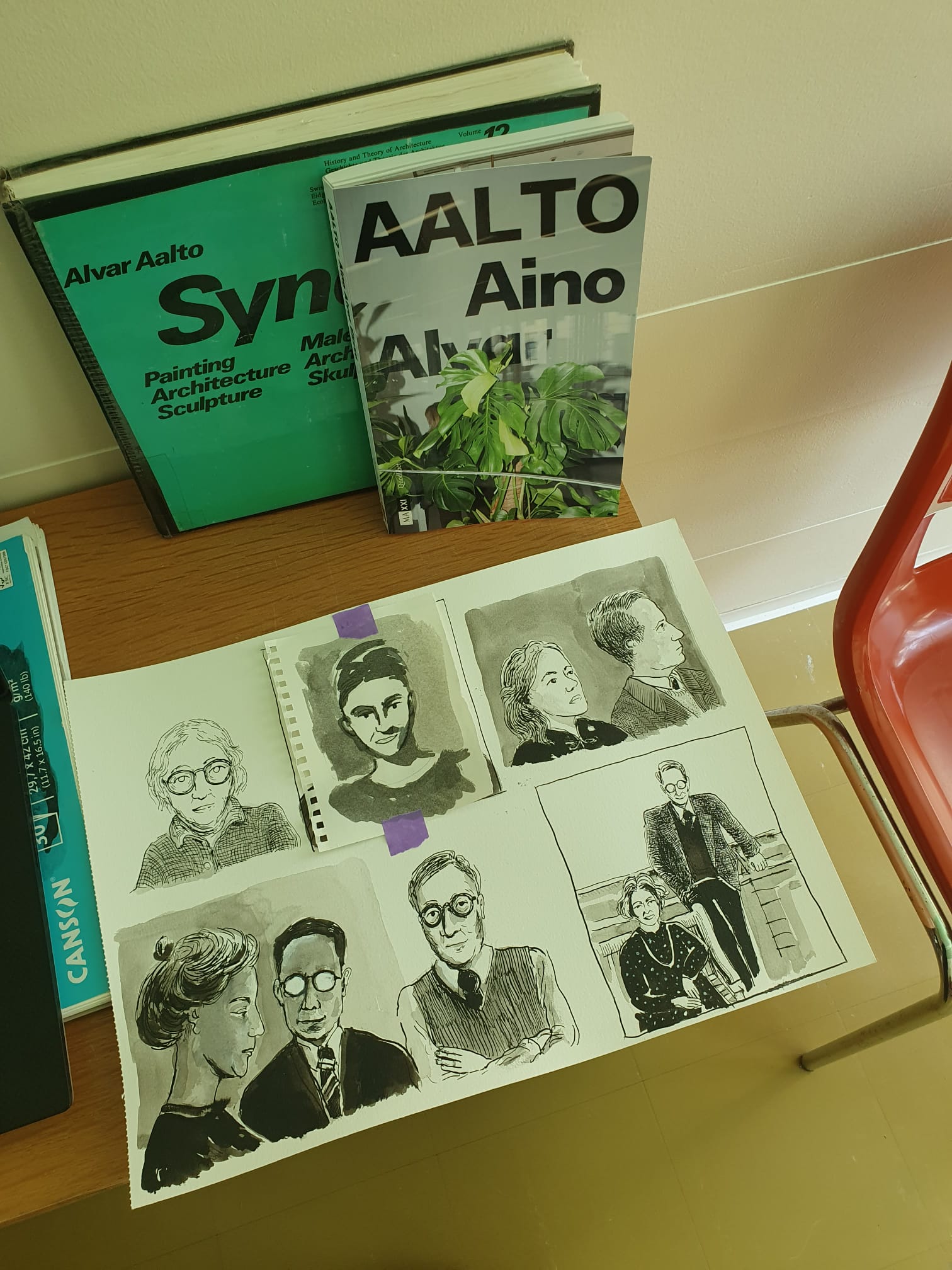
The polemic landmark of postmodern architecture by Robert Venturi and Denise Scott Brown, ’’Learning from Las Vegas’’, is the basis for Pinto’s graphic novel. During the residency, he developed a multidimensional story in which a film is made about Venturi and Scott Brown.
Permanent trace in the studio
’’Charcoal dust is so fine that it will never leave this room, even if we don’t see it”, says Japanese visual artist Aiko Tsukahara.
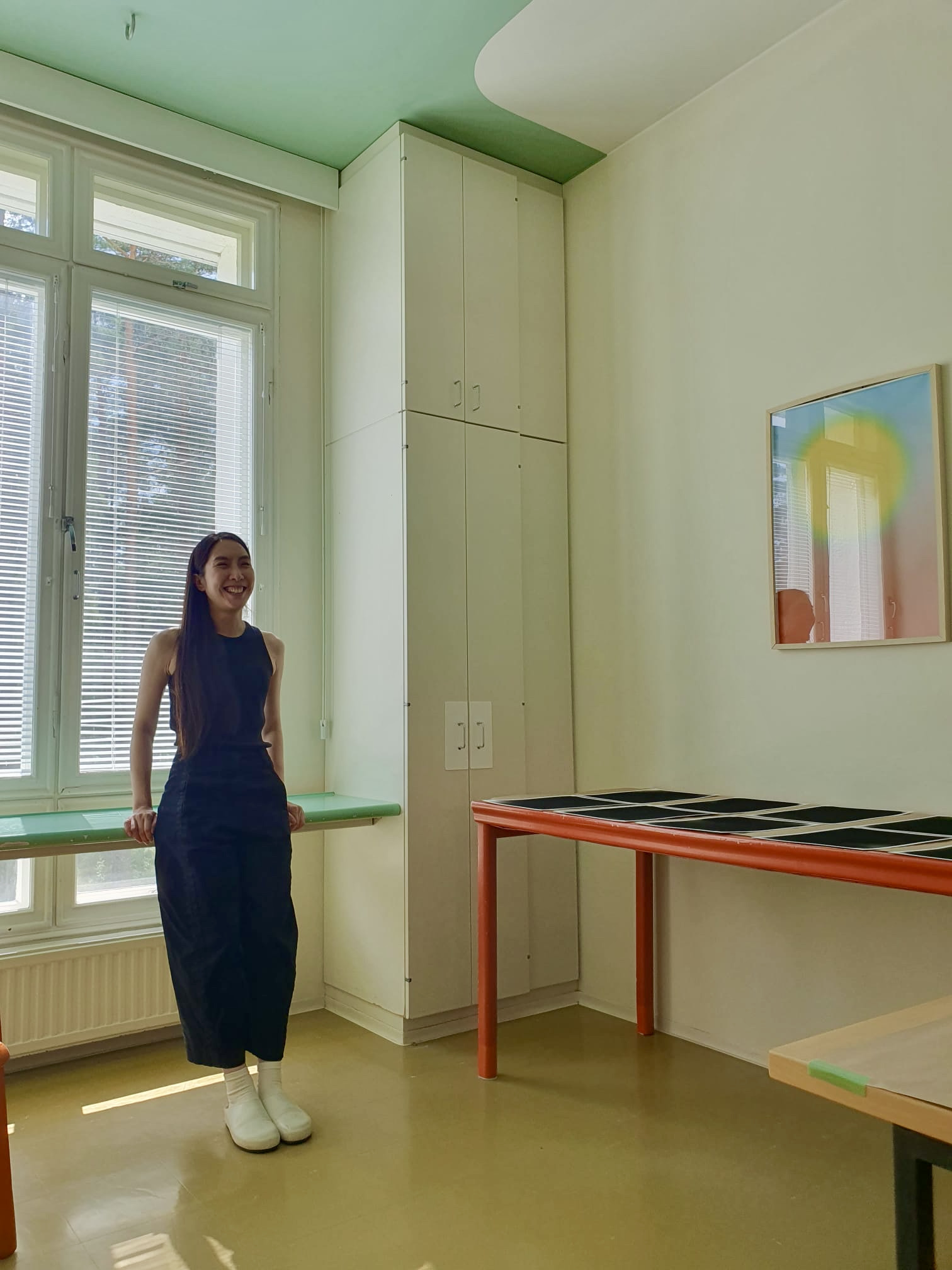
The background for her new works is Kazimir Malevich’s “Black Square.” “It is the zero point of modern painting.”
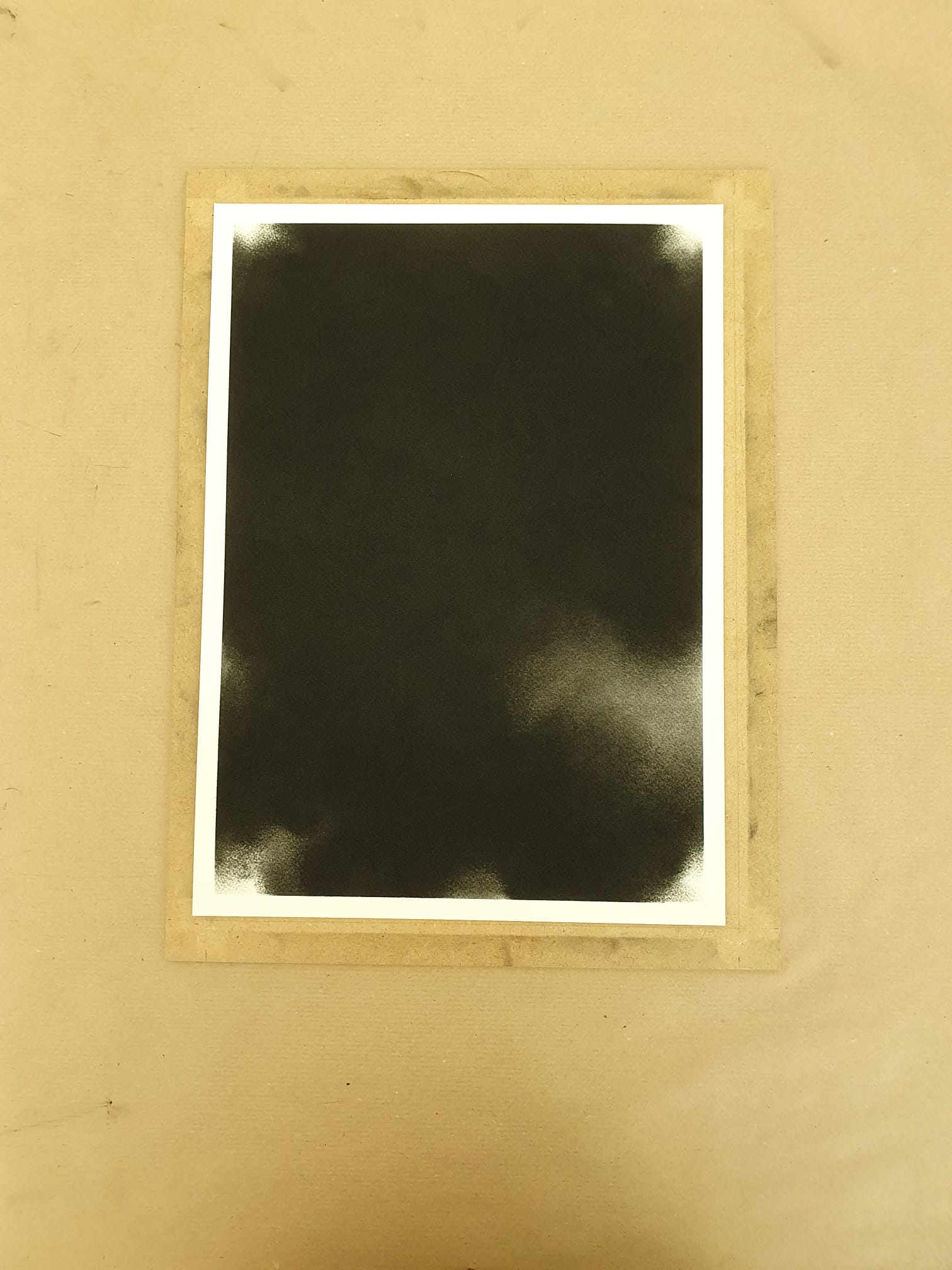
The Black Square has long inspired Tsukahara. In her latest exhibition, her paper works intertwine the radicalism of abstract art with the radical change of its operational environment. This theme continues now.
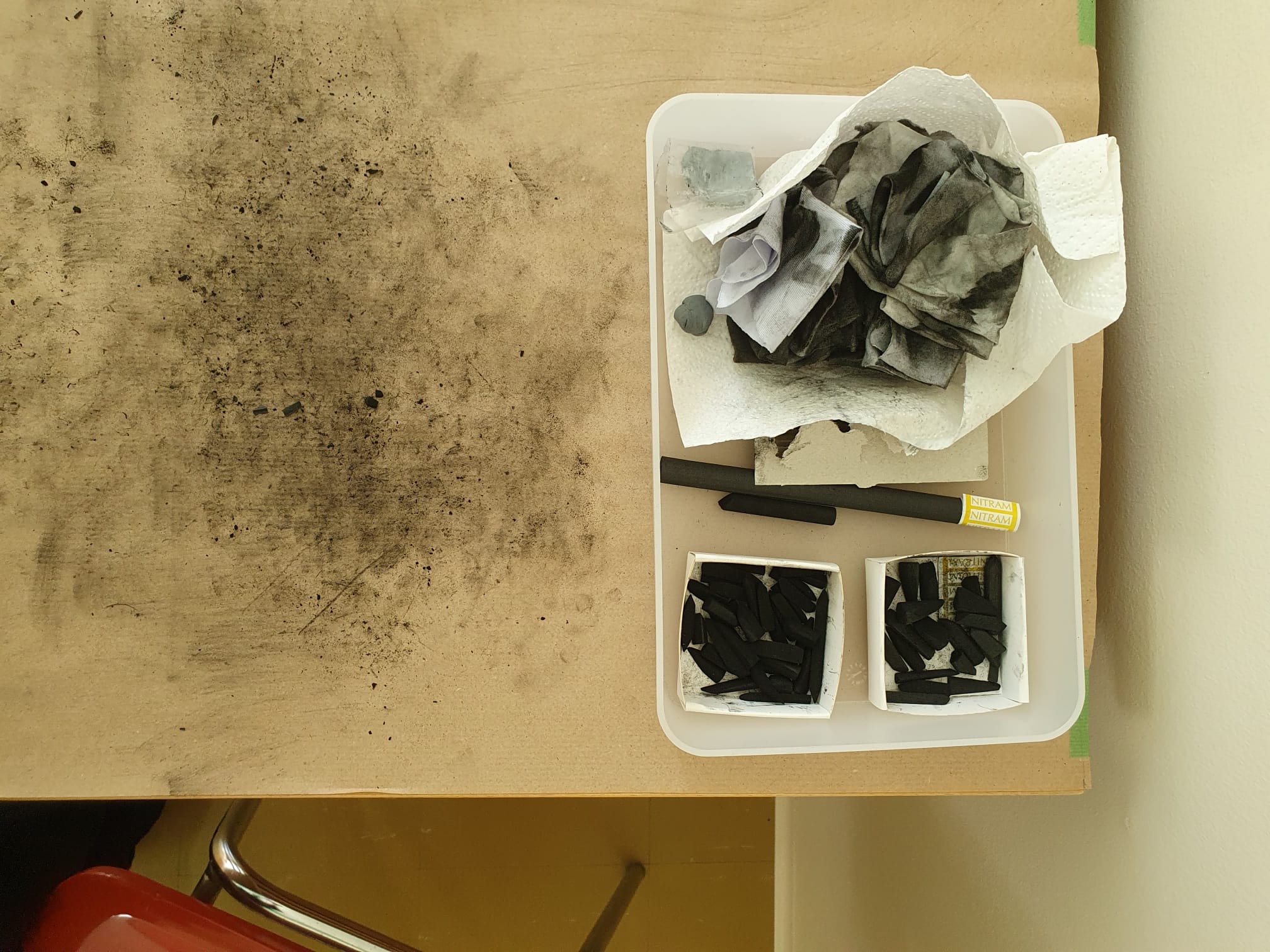
Due to Tsukahara’s technique, there was sometimes so much charcoal dust in the room that it was hard to breathe. The works comment on coal and the industrial revolution as the root cause of modernism and the architecture related to sanatoriums.
’’I am interested in the control strongly associated with modernism, which is evident in the Paimio Sanatorium”, Tsukahara says.
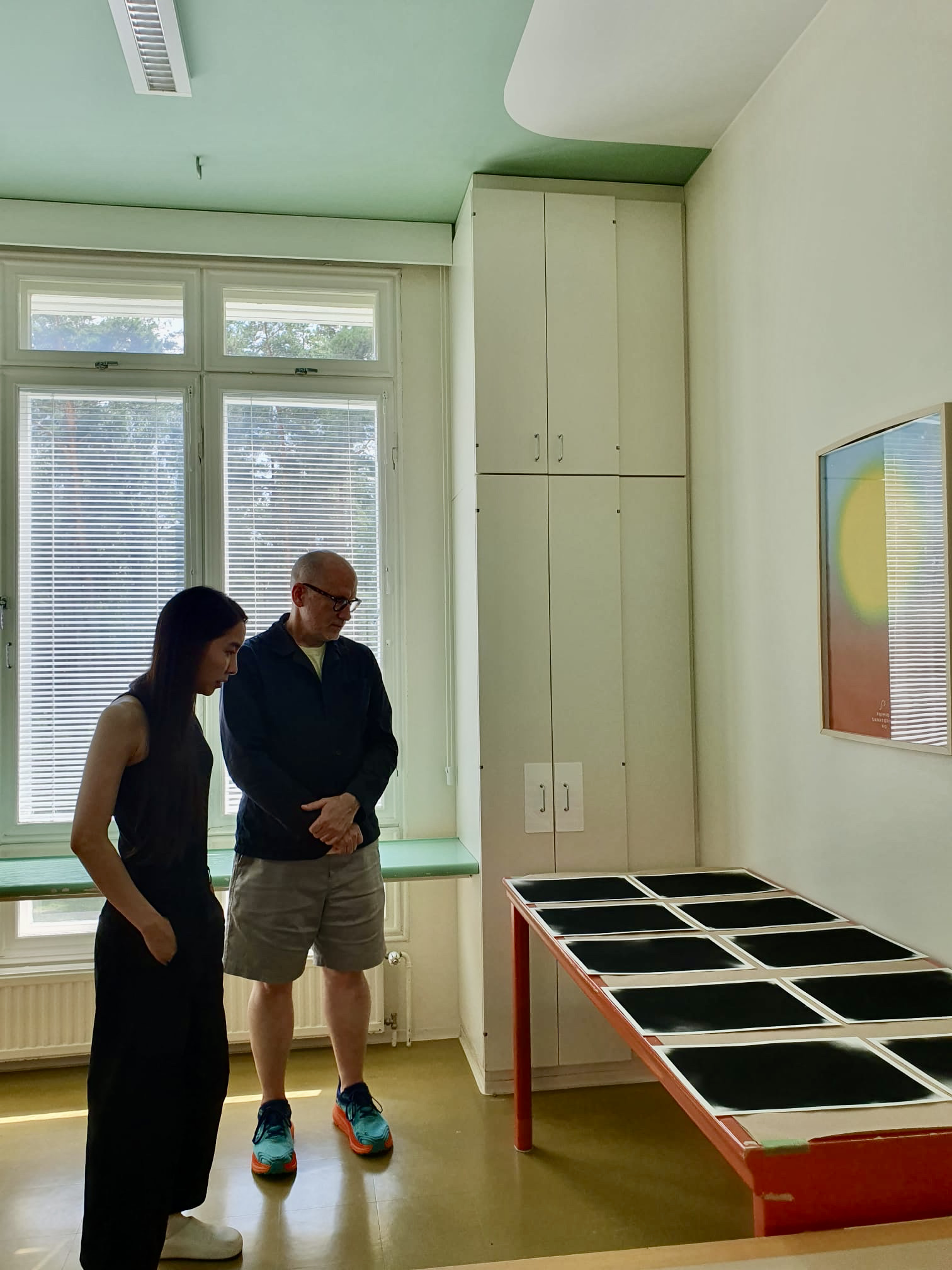
One aspect of Tsukahara’s works is physical intervention in the bastion of modernism. ’’Everything here is designed against dirt and dust.”
The Sanatorium sounds
Musician Ringa Manner turns to look out of the studio window and begins to conduct an imaginary orchestra of pine forests. We have gathered to listen to the music Manner created during the residency in the studio she set up in her workspace at the very beginning.
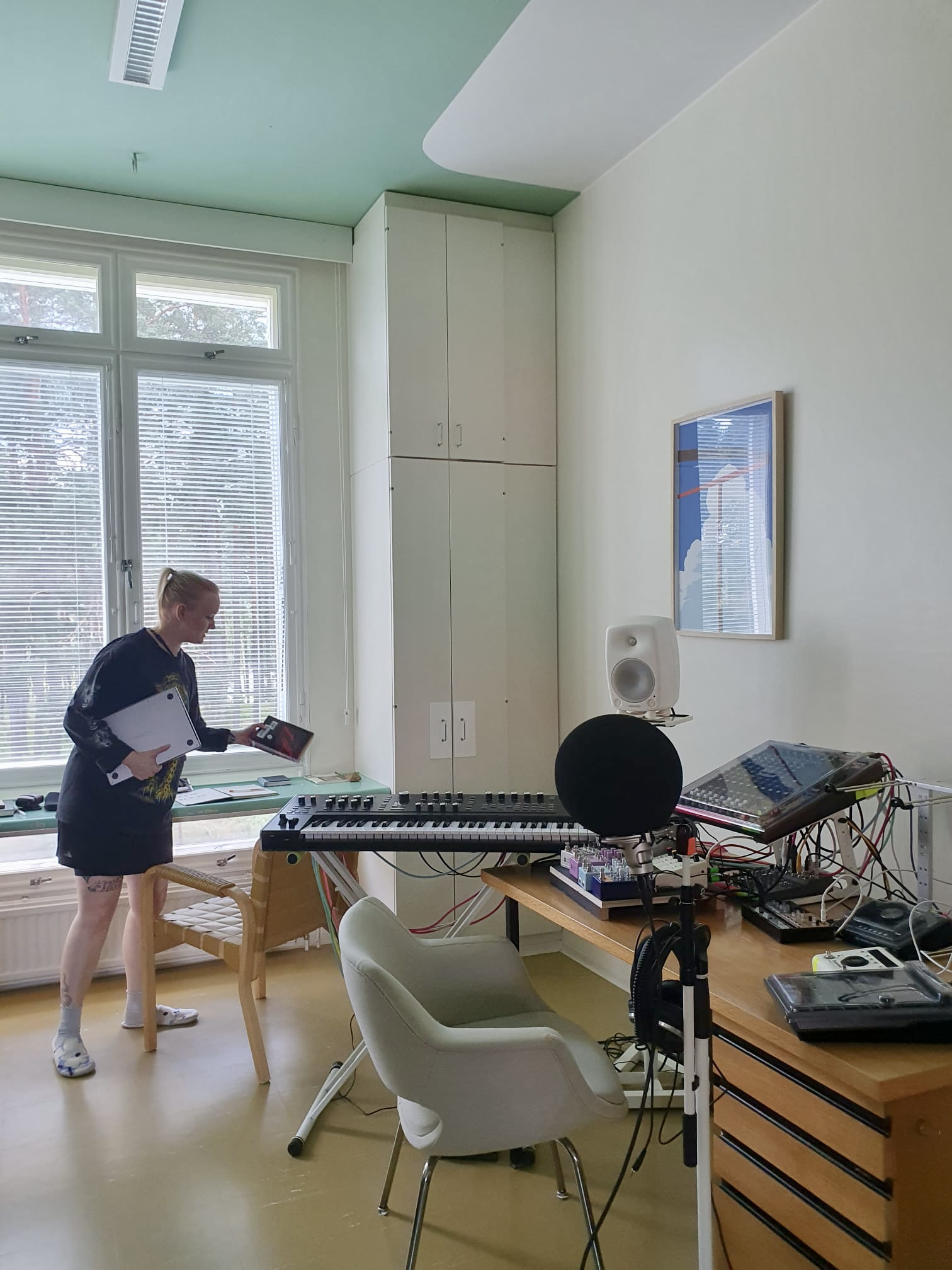
’’Berry picking in the pine forest takes on entirely new tones when music plays in the room”, Manner notes.
During the residency, Manner has been exploring her hard drives, poetry notebooks, and reading Dante and Södergran. “’And playing a lot of Mahjong Solitaire.”
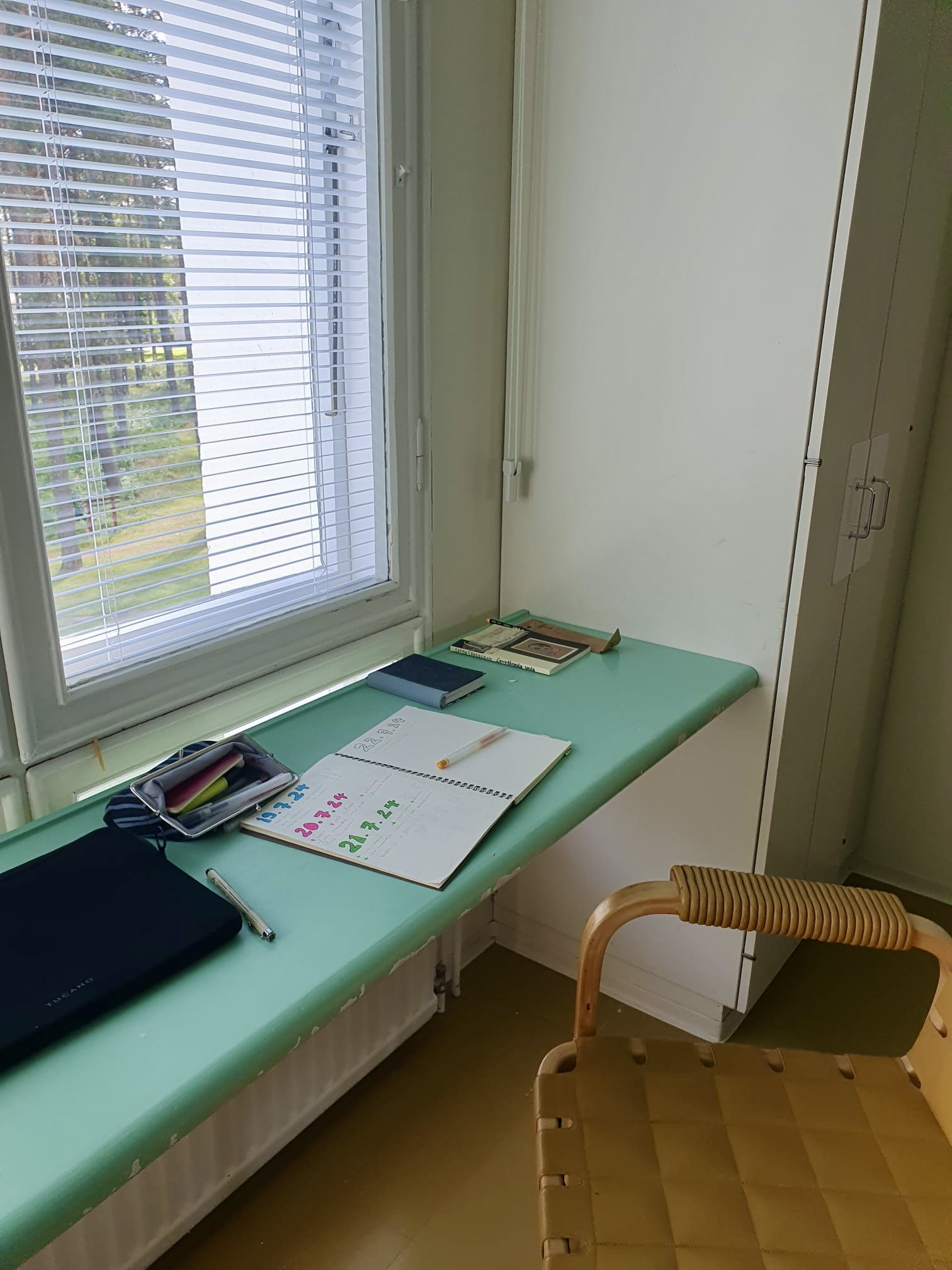
It helps Manner concentrate. The results of this concentration are audible. There are nine new nearly finished pieces. The atmospheric ambient music takes the test group’s thoughts to the Paimio sanatorium. The space has turned into music.
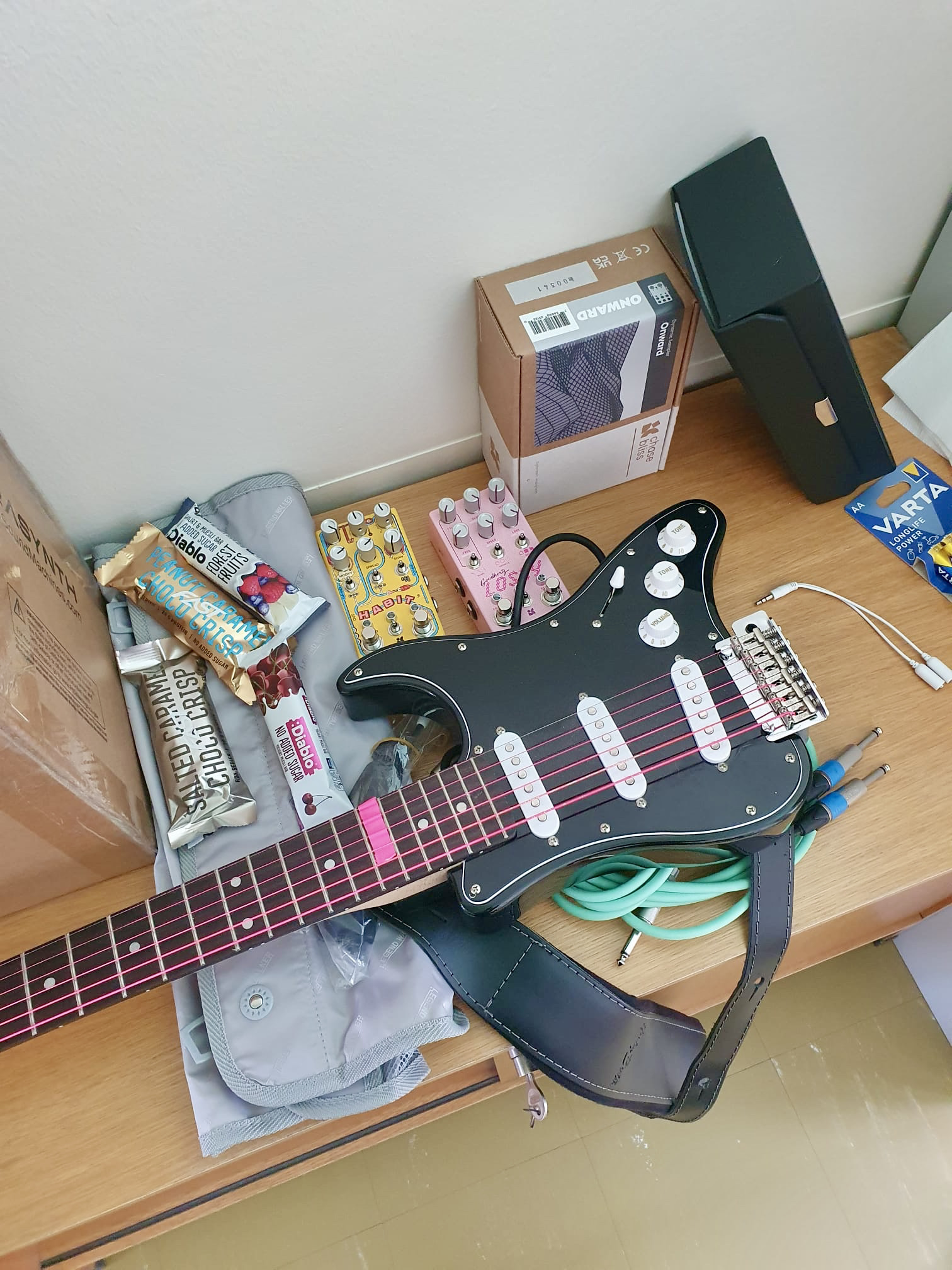
’’The place is clearly audible in the works,” Manner admits.
The project’s working title is ’’Paimio Tapes’’, which could also become the next solo album of Manner. ’Let’s see where this develops. Regarding names, I don’t necessarily want to be specific or give too many hints to listeners.”
Not just the building, but also the community
’’The time at the sanatorium has been very inspiring and productive”, says architect Aureliusz Kowalczyk.
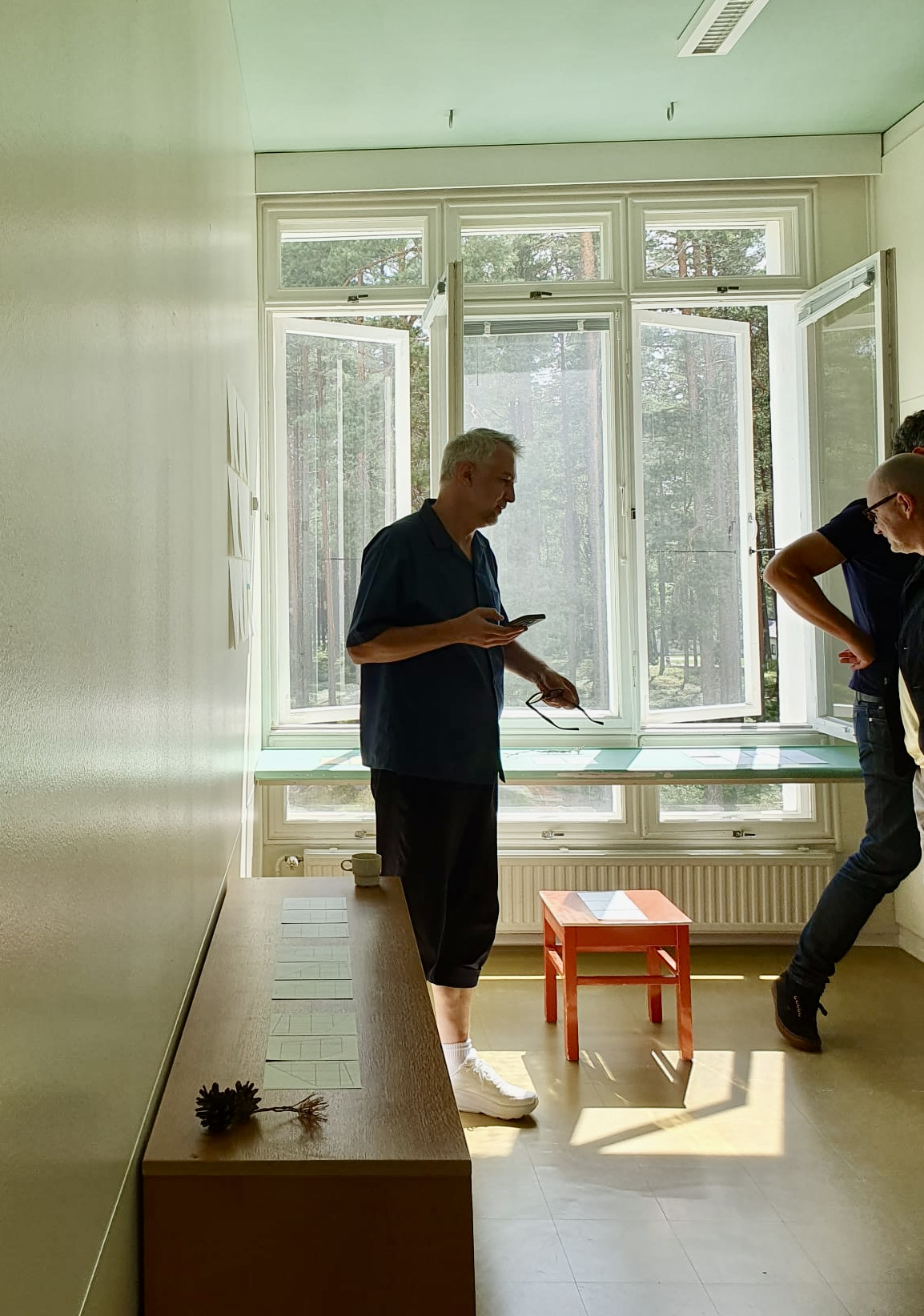
His room is evidence of this; we step into what feels like a gallery exhibition. Kowalczyk, who has settled in Tokyo, is in a transitional phase in his work. He is leaning more towards art. He has focused on related opportunities throughout the residency.
’’The works represent this crossroads where I am.”
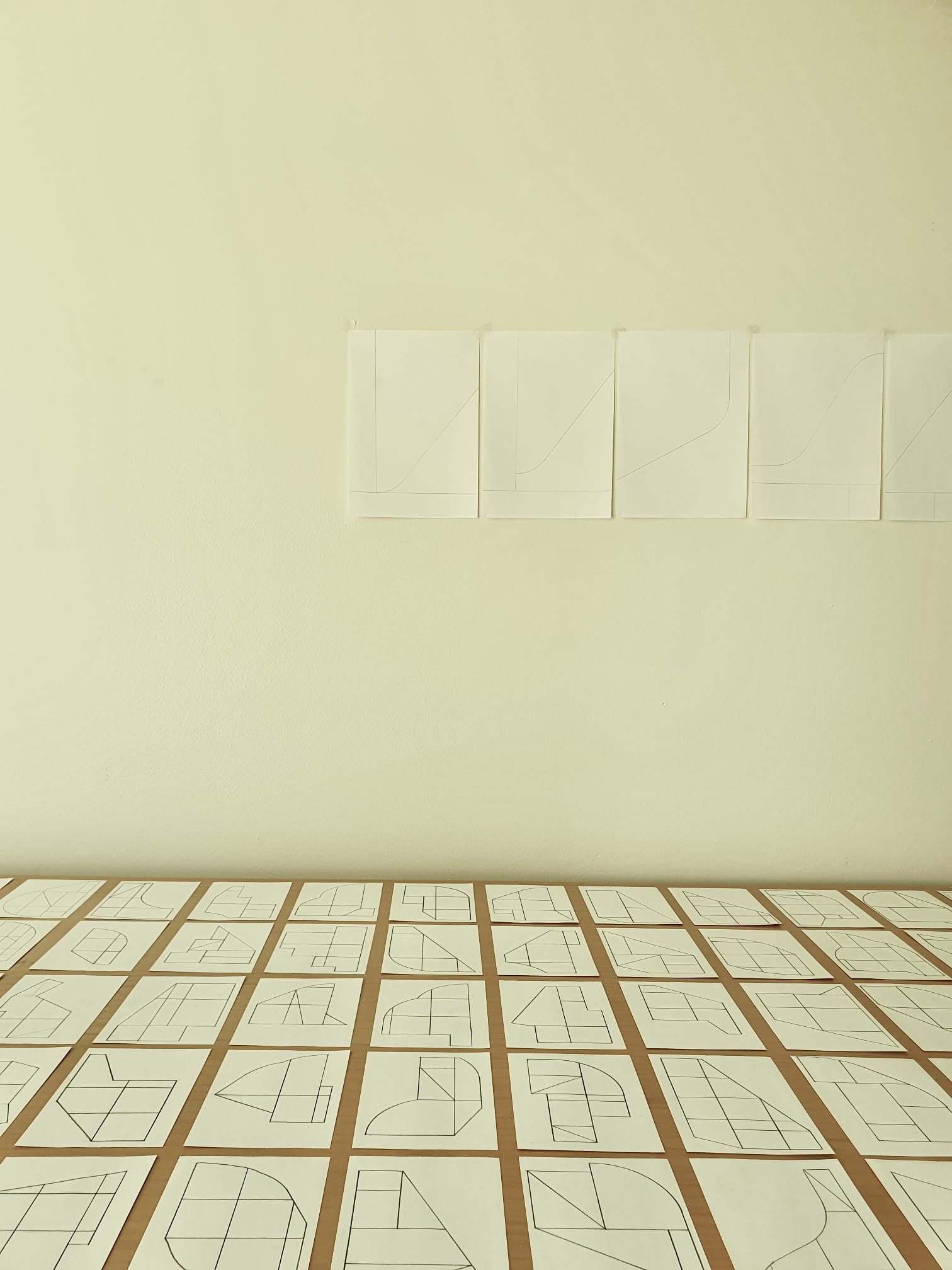
It is still uncertain what the material will ultimately become, where it will lead. The spirit of Paimio also changed the original work plan. ’’Initially, I wasn’t entirely sure what I wanted to do.”
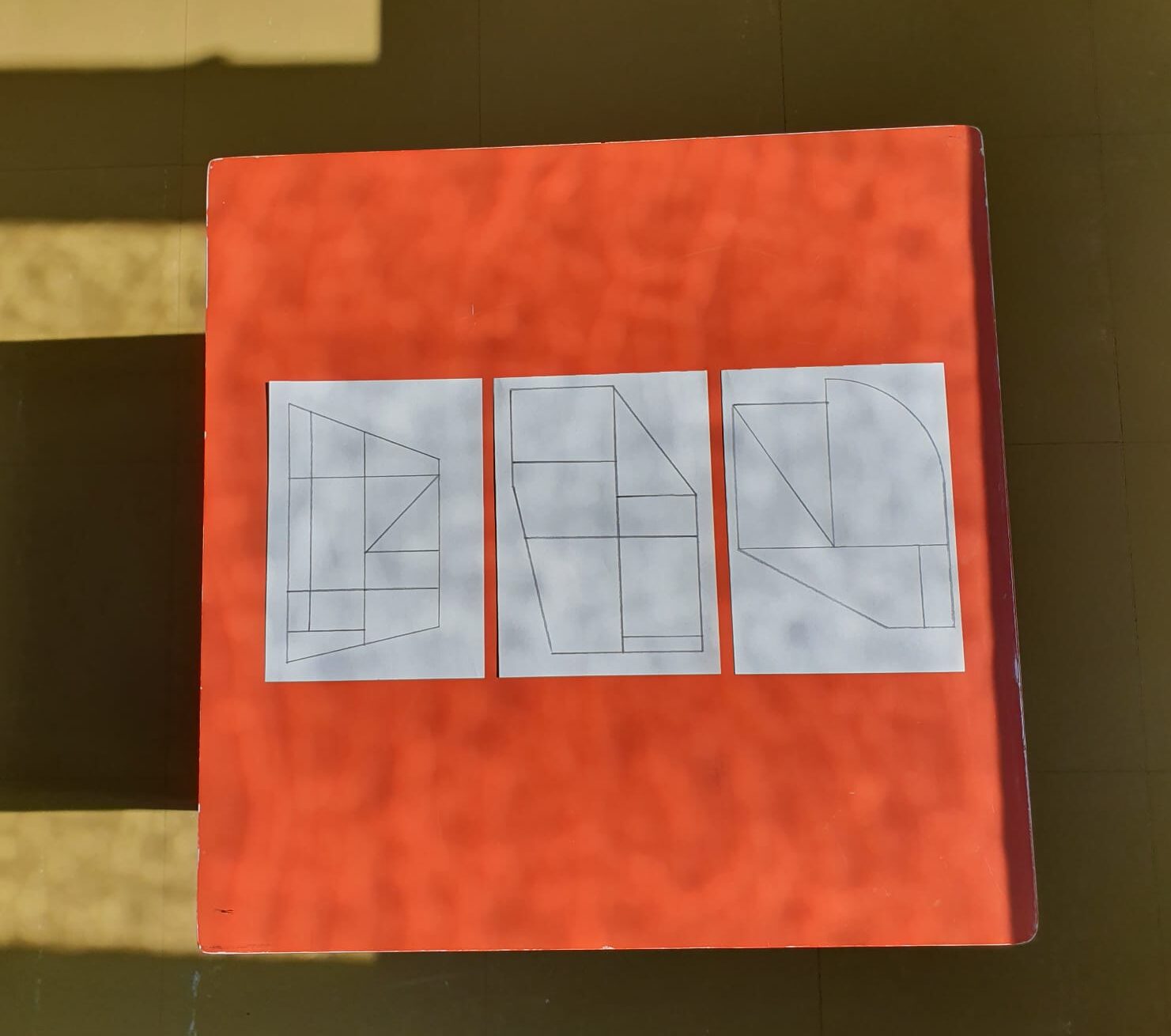
The residency led him into new, uncharted waters. Conversations with other residents and the building itself helped him a lot. Architectural lines are a central part of Kowalczyk’s art. At the Paimio residency, he wanted to study Aalto’s lines, geometry, and the determination of space in detail.
’’The stratification of the Paimio Sanatorium surprised me,” Kowalczyk says.
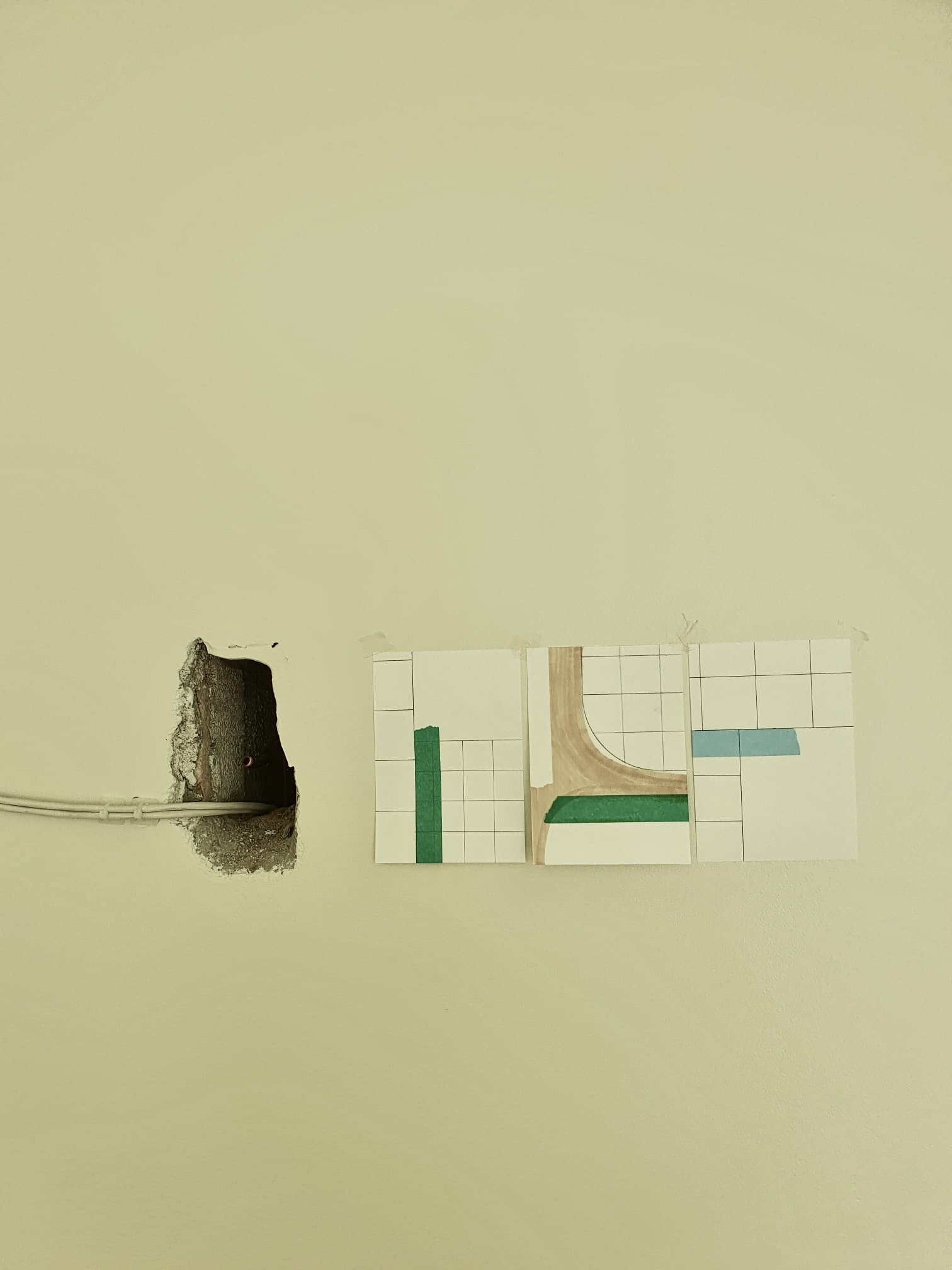
Ultimately, it appeared as a great asset, just like the community of residents. ’’The bond that has formed between us cannot be overstated.”
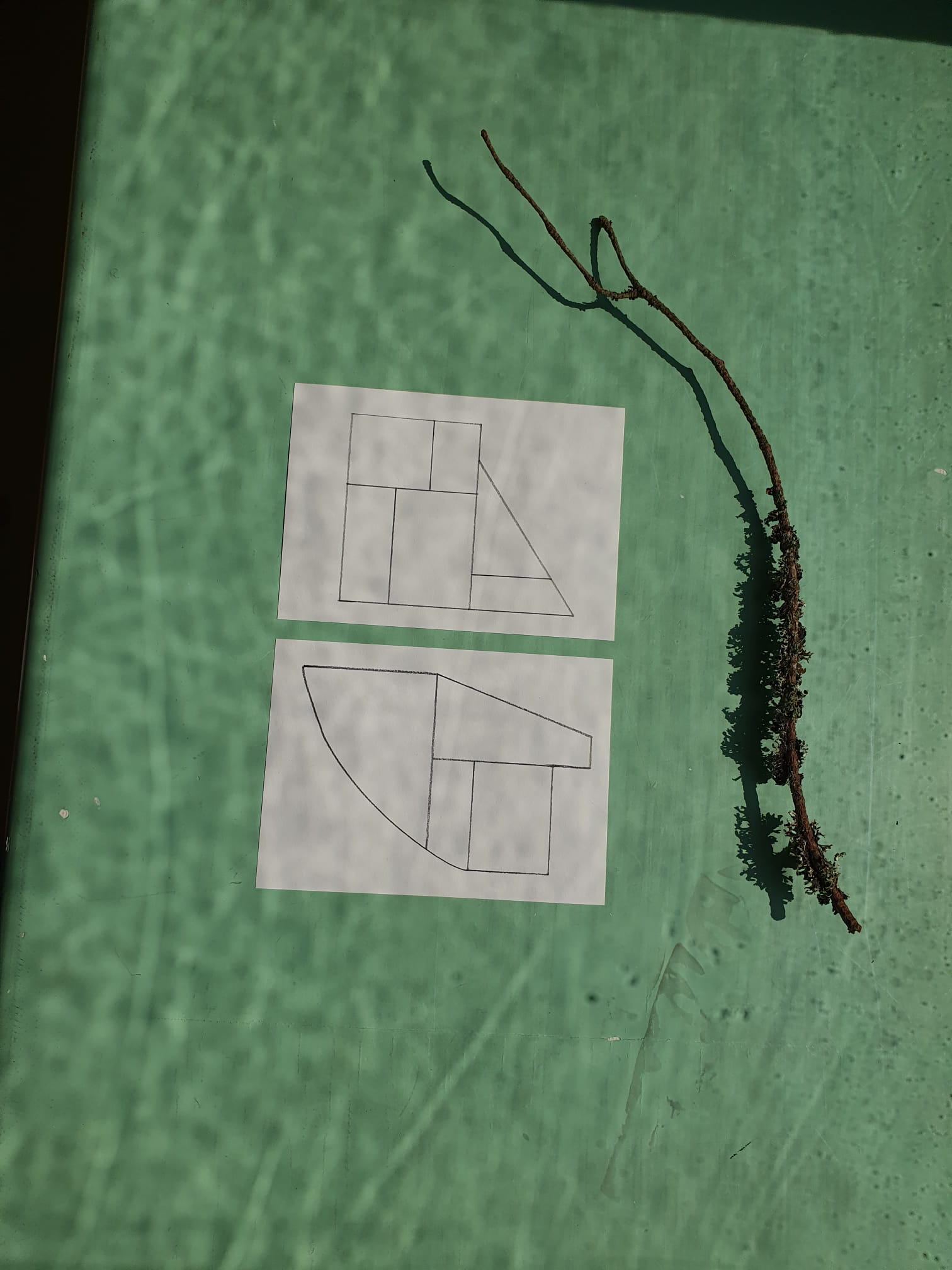
Indeed, it can be sensed concretely in the dynamics among the residents.
Measurements and models
’’Welcome to my studio,” American architect Thomas Gardner begins his presentation. He has worked in various community projects in both the United States and China in recent years.
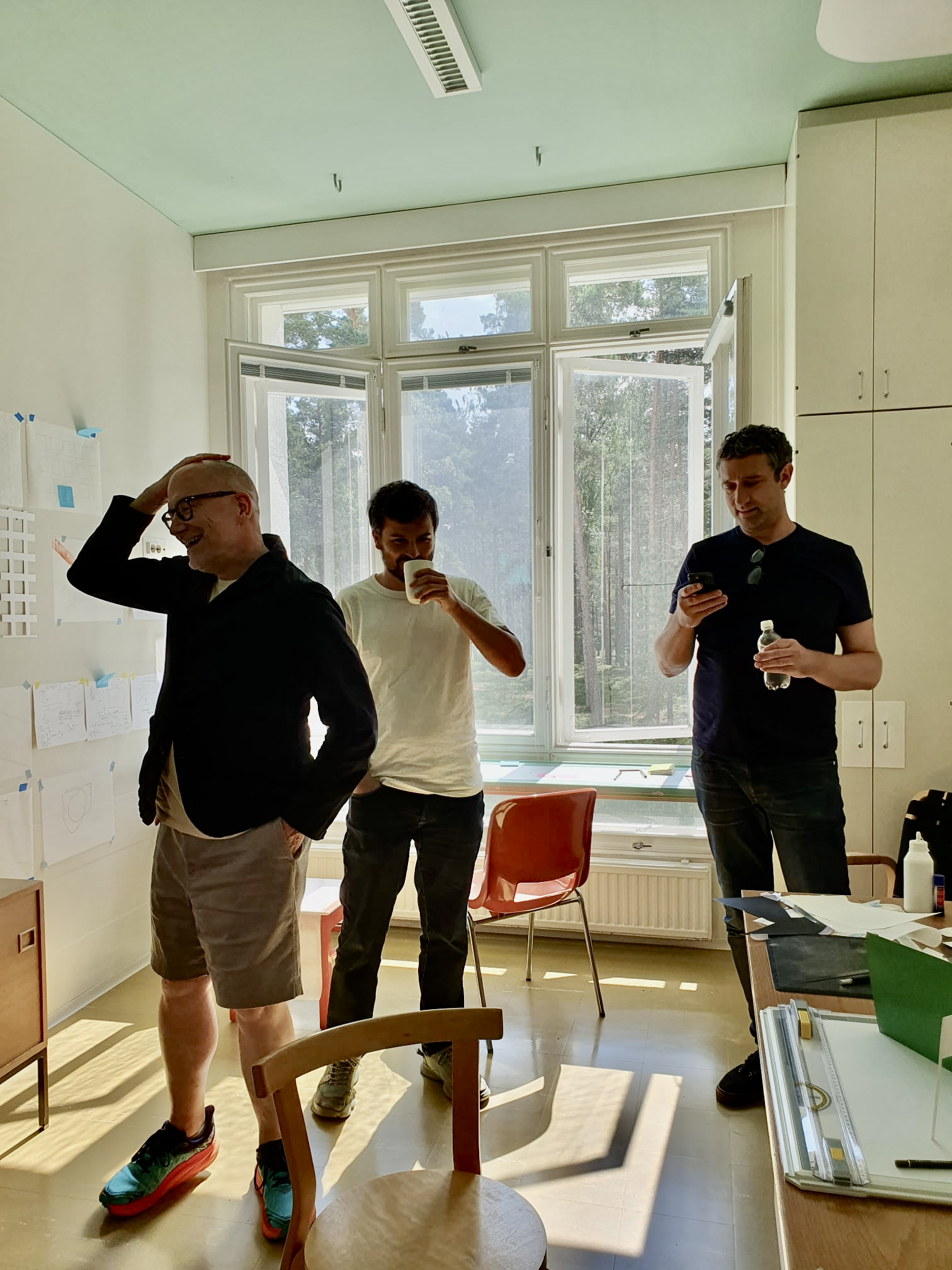
During the residency, Thomas has focused on classical architectural tools – drawings, measurements, and models in the spirit of the famous Volume Bleu et Jaune project, which meticulously mapped the artist’s studio in the Medici Palace.
He has even created a model of the residency corridor studios.
’’Here is Aiko, here is Landon, and here is Enrico”, Thomas presents.
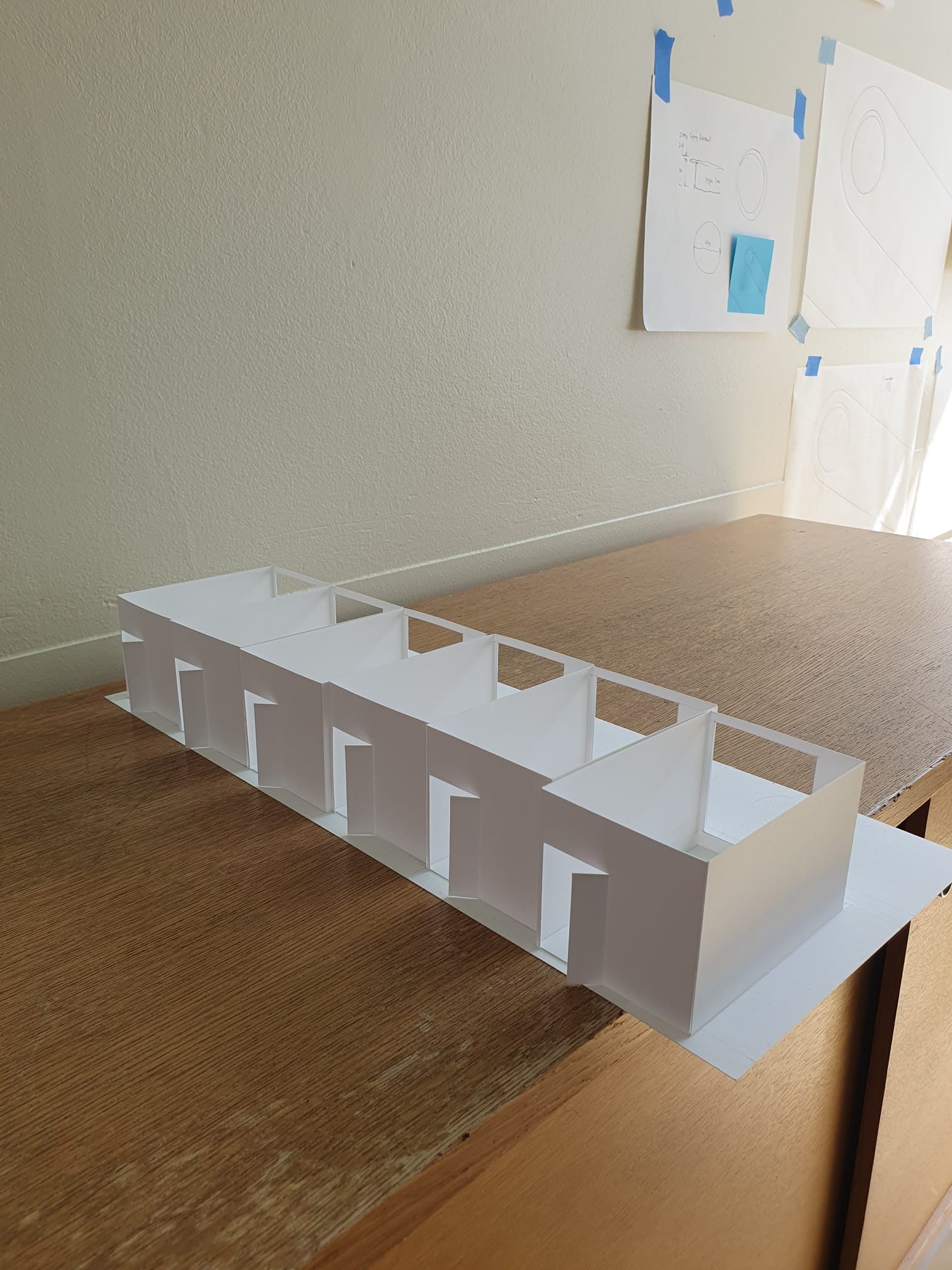
The model elicits admiration and fun.
’’However, I did not build tiny figures of anyone; that might have been a bit disturbing,” Gardner laughs to the delight of the audience.
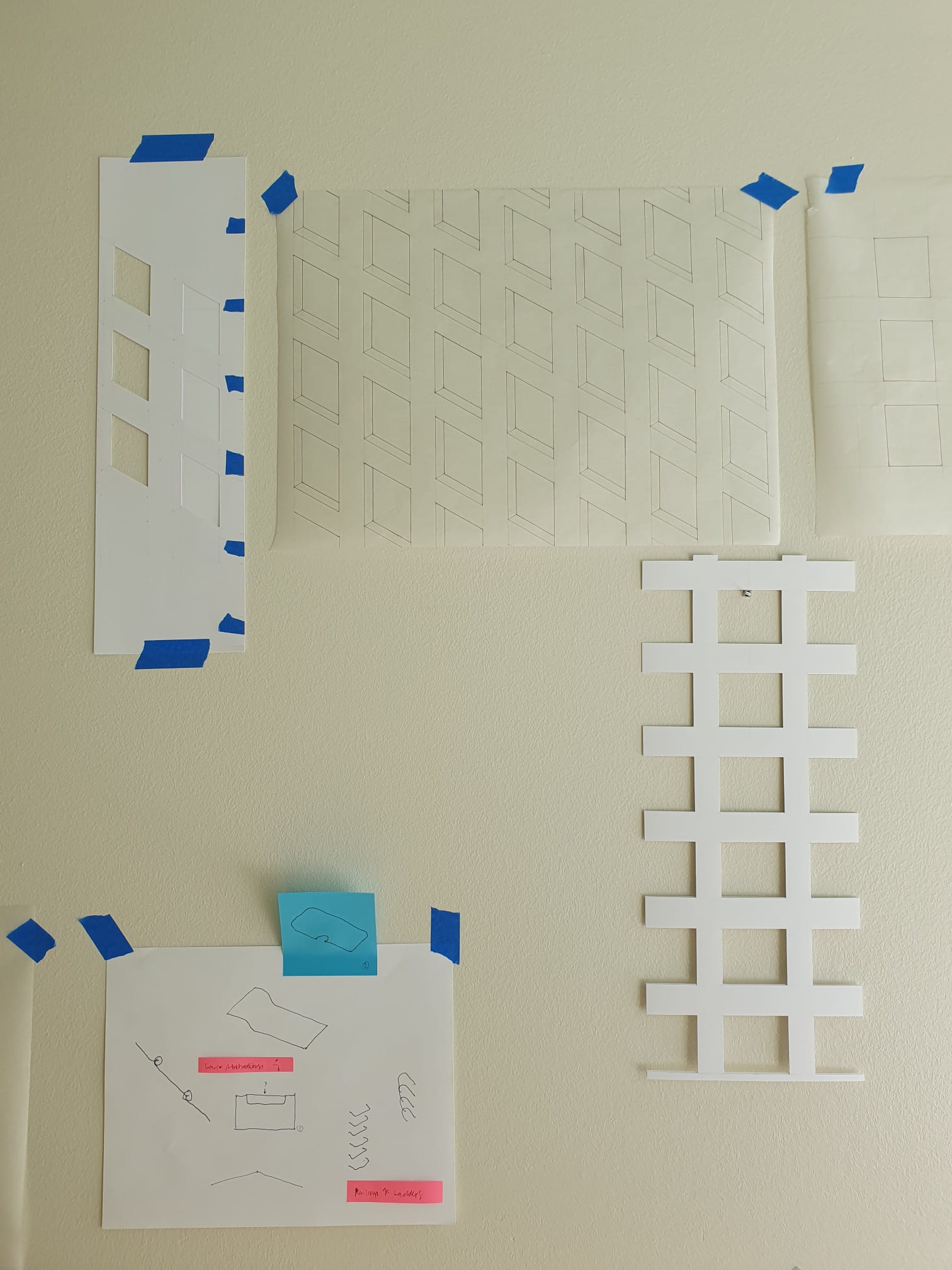
Gardner began by measuring and drawing the studio from all possible and, to non-architects, even impossible angles.
’’I did not do this particularly analytically, at least not yet.”
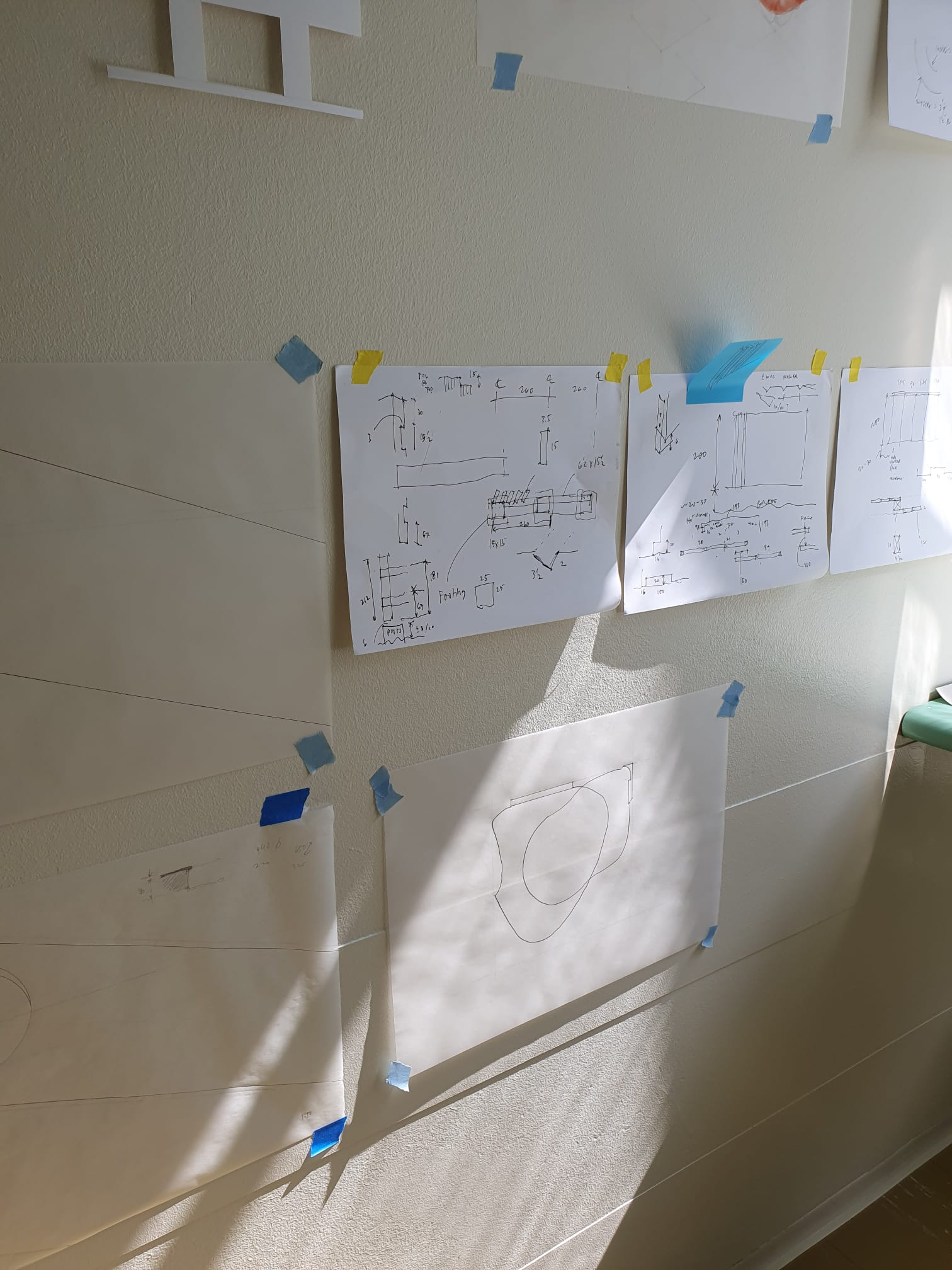
Gardner worked analogically, without any digital aids. Drawing was followed by paper models of spaces. At the same time, he studied the colors of the spaces, ceilings, floors, and abstracted spaces. From the rooms, he moved to the facade.

Conceptual framework
’’It has been said that an architect should rather make films than design buildings”, Landon Brown notes.
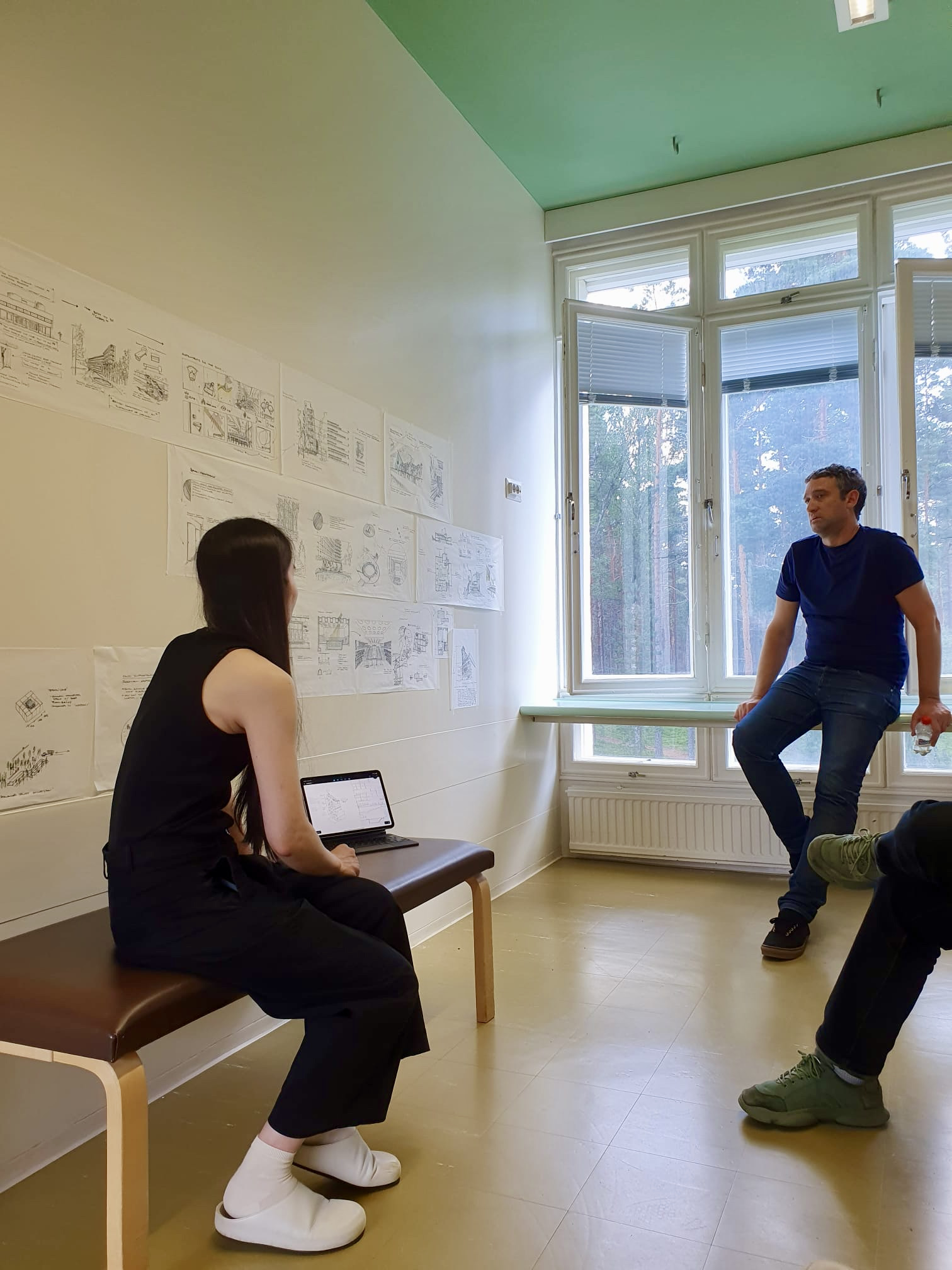
The American architect has come to the residency to develop the Librarium concept, which combines two central communal building types in modern architecture, the library, and the sanatorium. One has already disappeared into history, the other is seeking new ontologies to survive technological change.
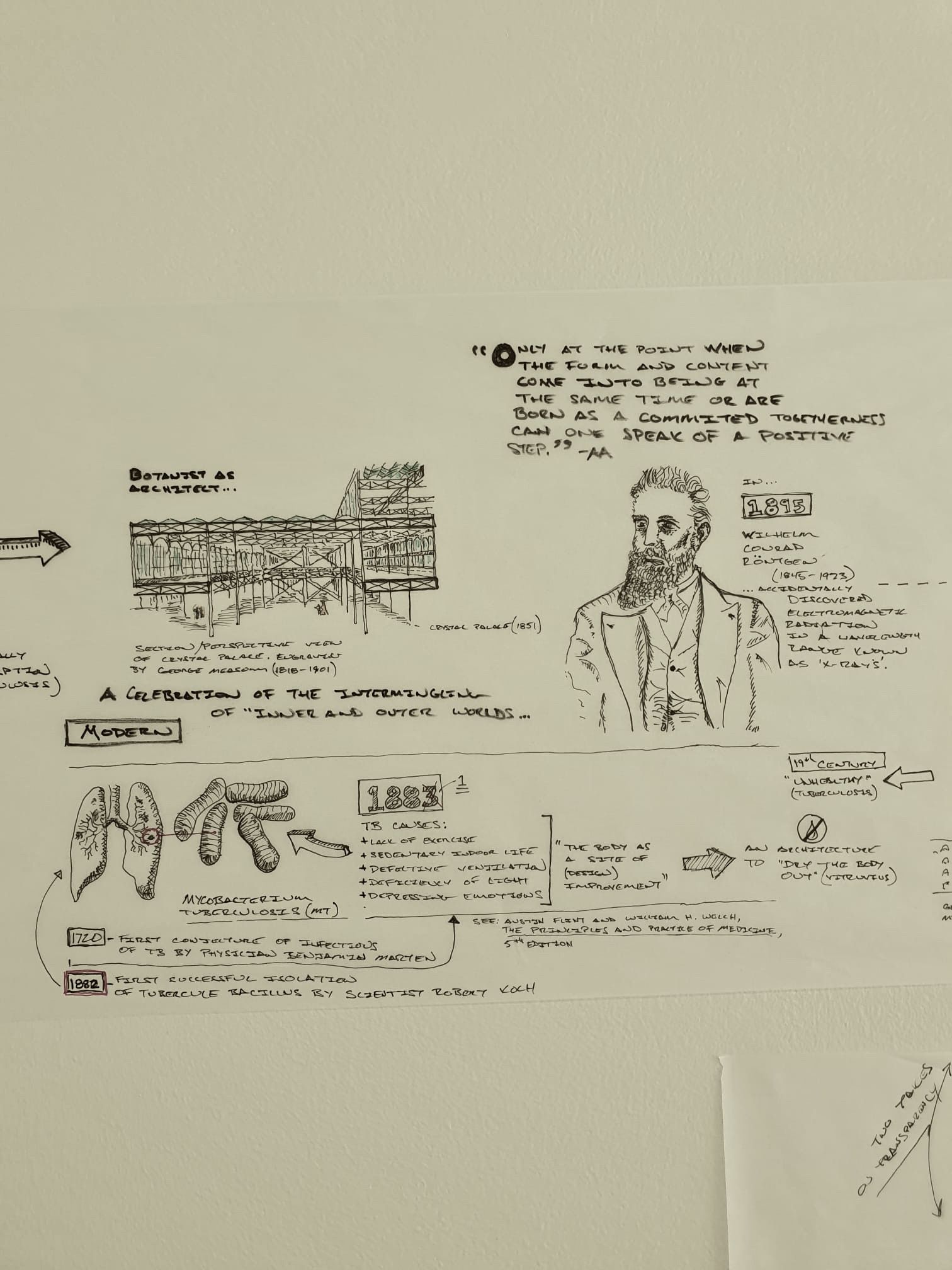
On the wall of his studio, Brown has constructed a history of sanatoriums and libraries, their significance both architecturally and socially, and their possible future, intertwined in a network. The fascinating presentation, like an endless storyboard or an ancient papyrus scroll, guides us through Brown’s process, thoughts, and vision of modernity with its potential and related issues as interconnected narrative paths.
Although the focus of the work is on libraries and sanatoriums, their overlaps, and intersections, Brown has not only concentrated on them during his residency.
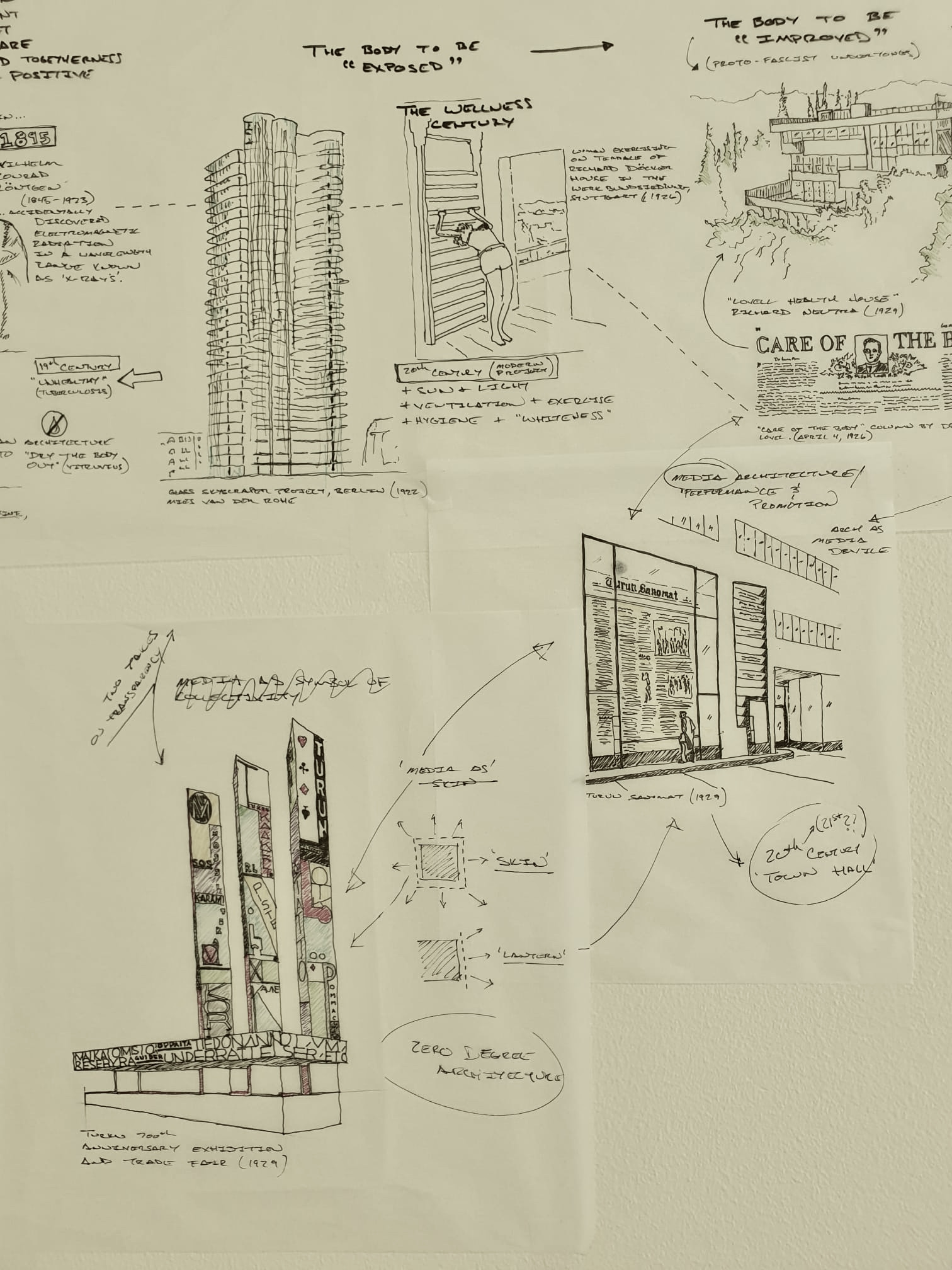
It is more about creating a reference framework for the future.
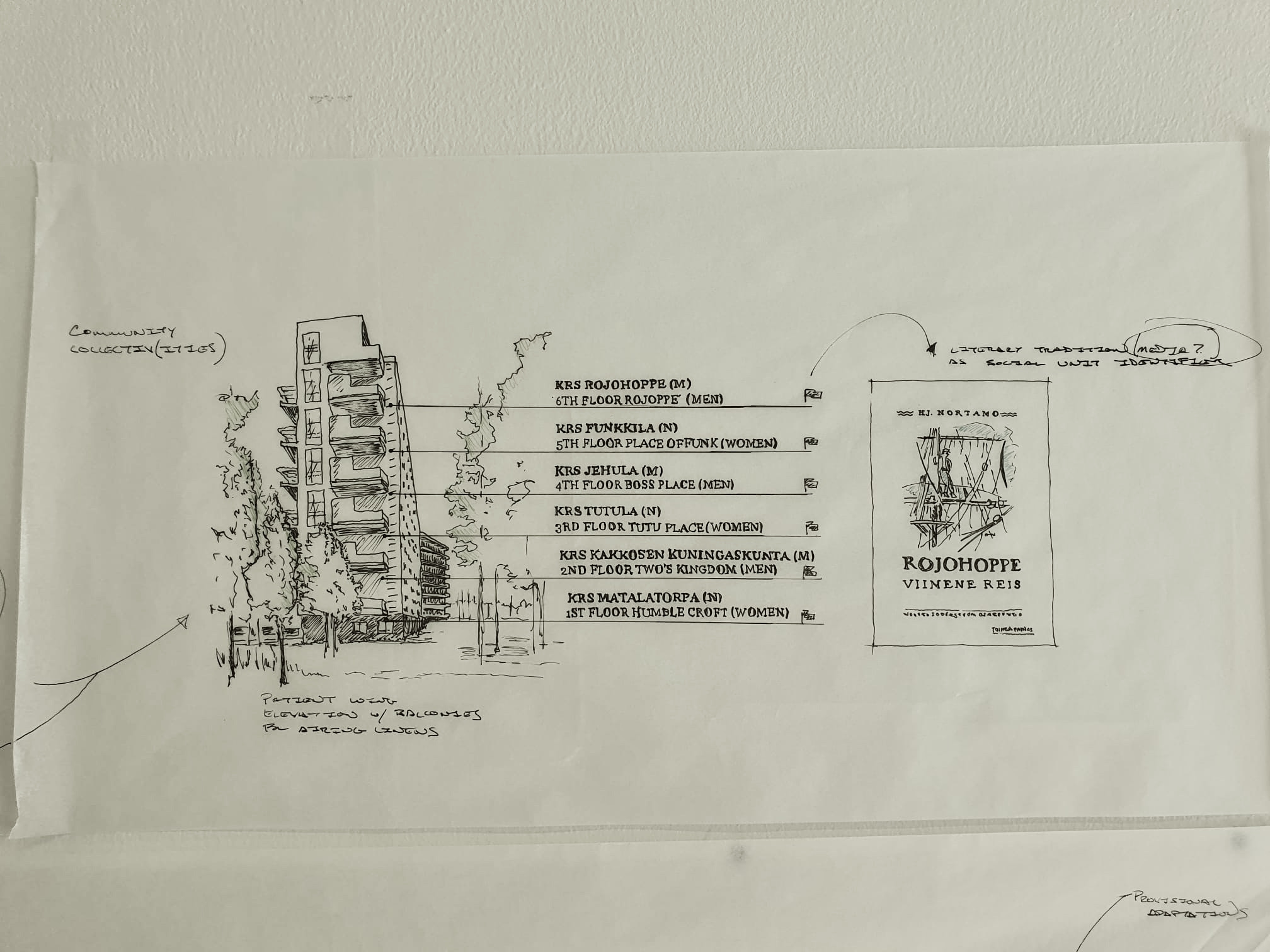
It is a framework that Brown intends to use with his students in the fall courses at Pratt. Although modernism produced a lot of good, it also brought many unpleasant things like pollution and the climate crisis.
“The legacy of modernism is at best dubious.”
