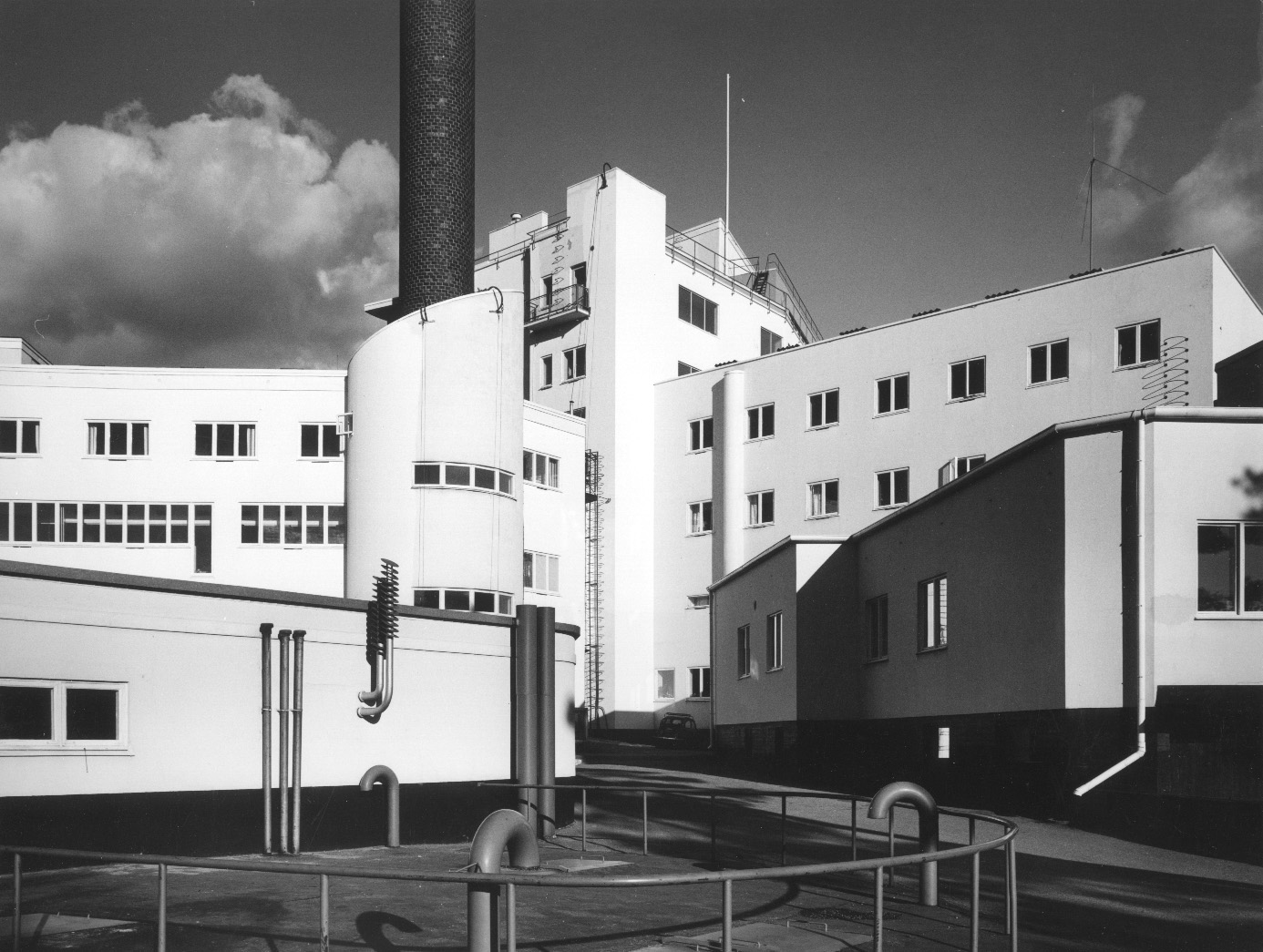
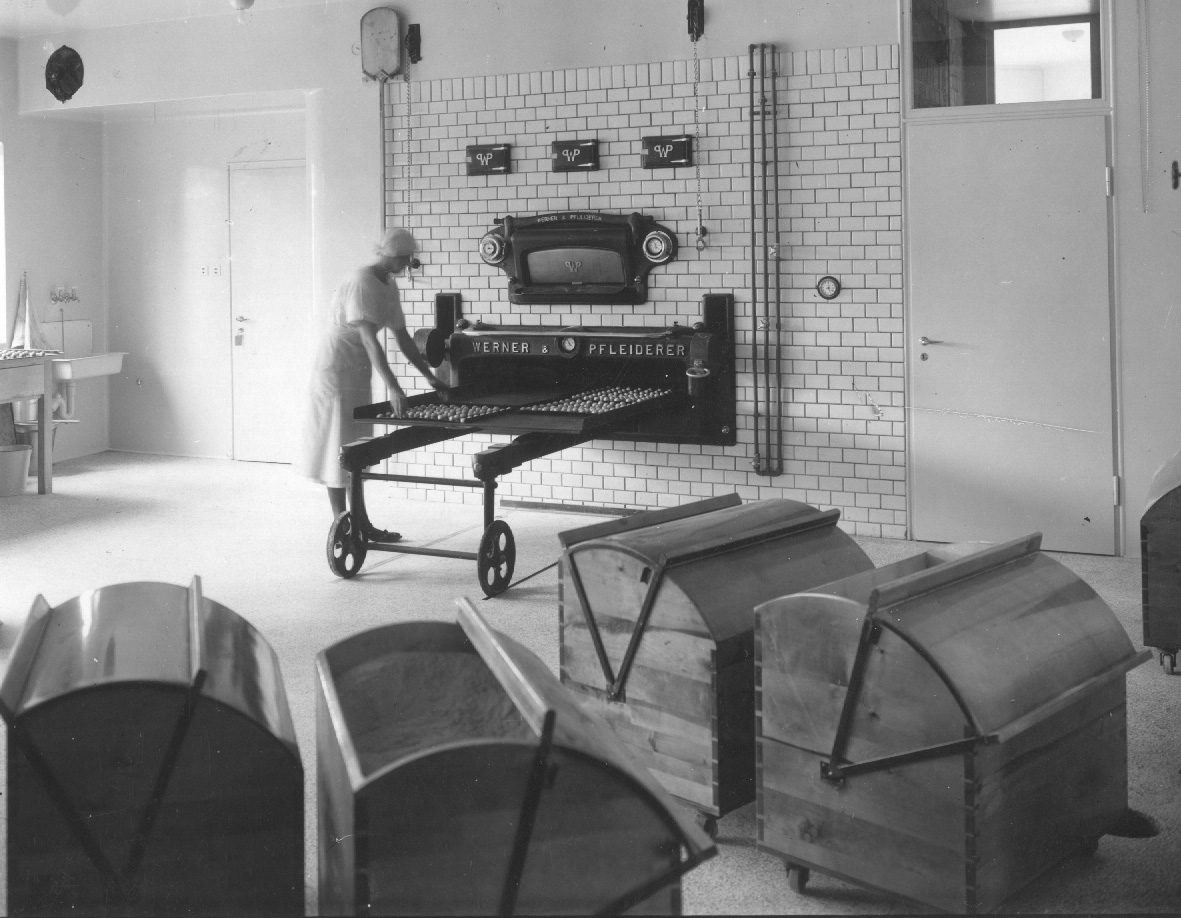
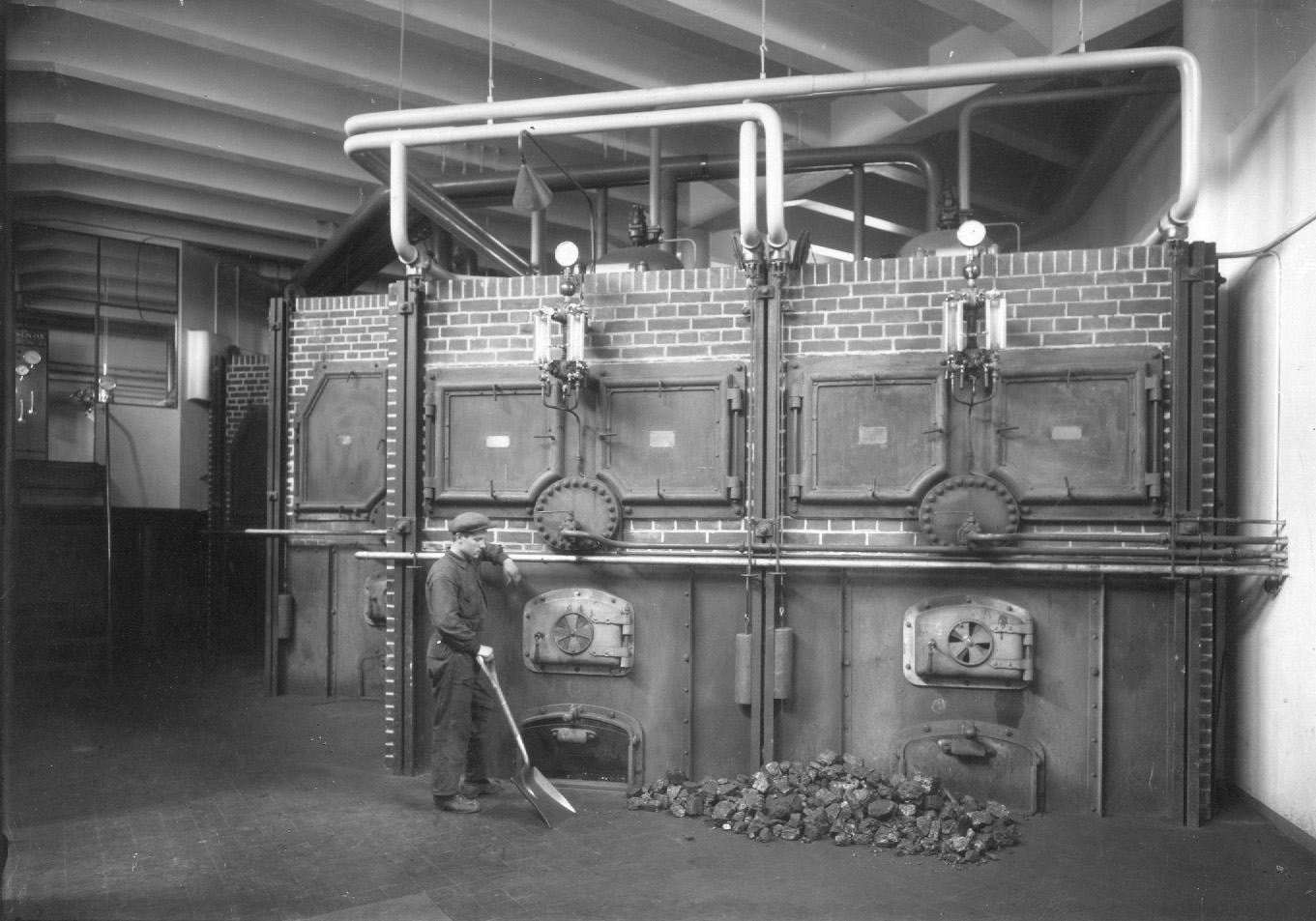
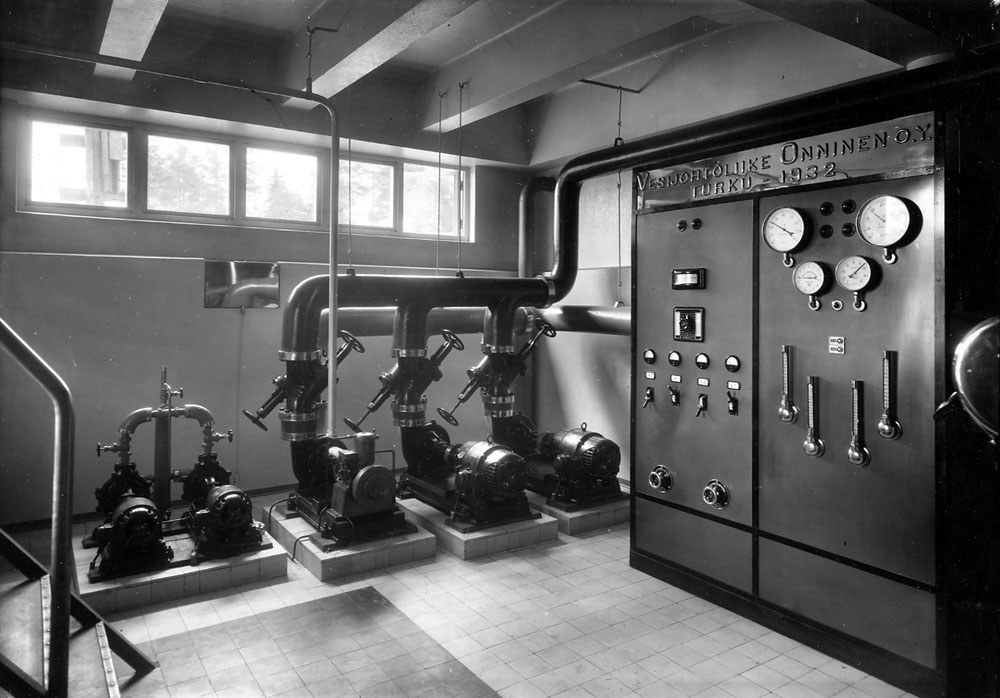

Architectural Path 9
Paimio Sanatorium, 1933 (Southwest Finland Tuberculosis Sanatorium)
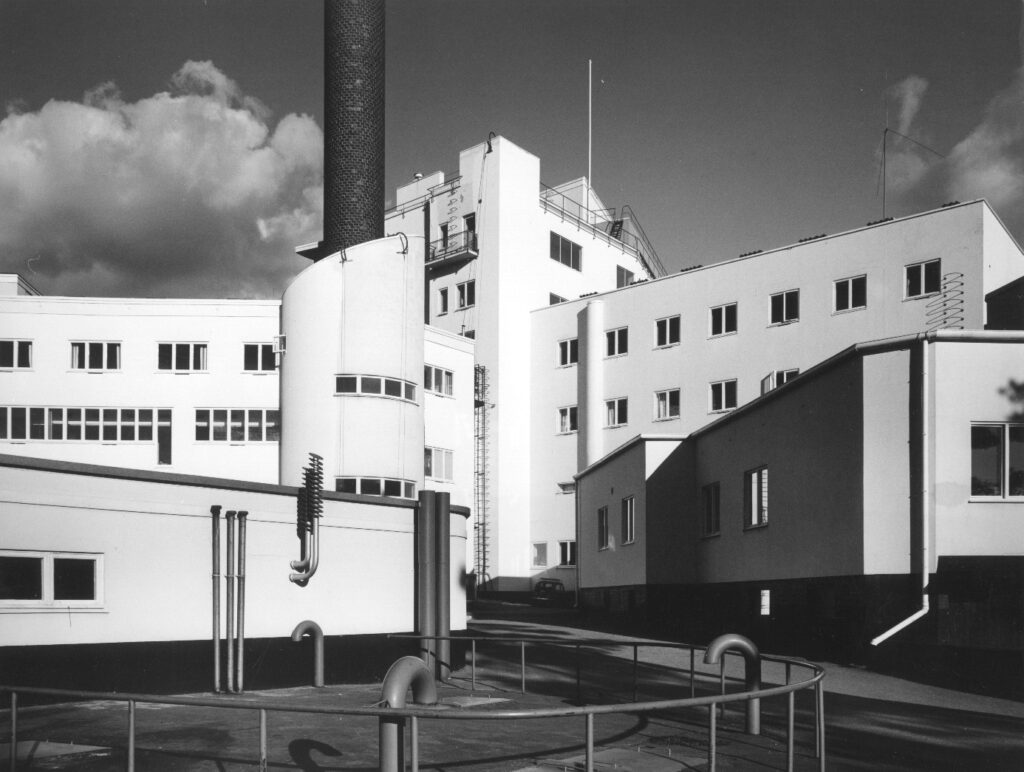
Photo 1.
Here on the north side, you can find the sanatorium’s technical facilities. Sanatoriums appearance is almost castle-like.

Photo 2.
In the basement of the service wing was a laundry, and above it a bakery and kitchen facilities. At the very top was a modest dormitory for the kitchen staff, which the Aaltos called their ‘hotel’.
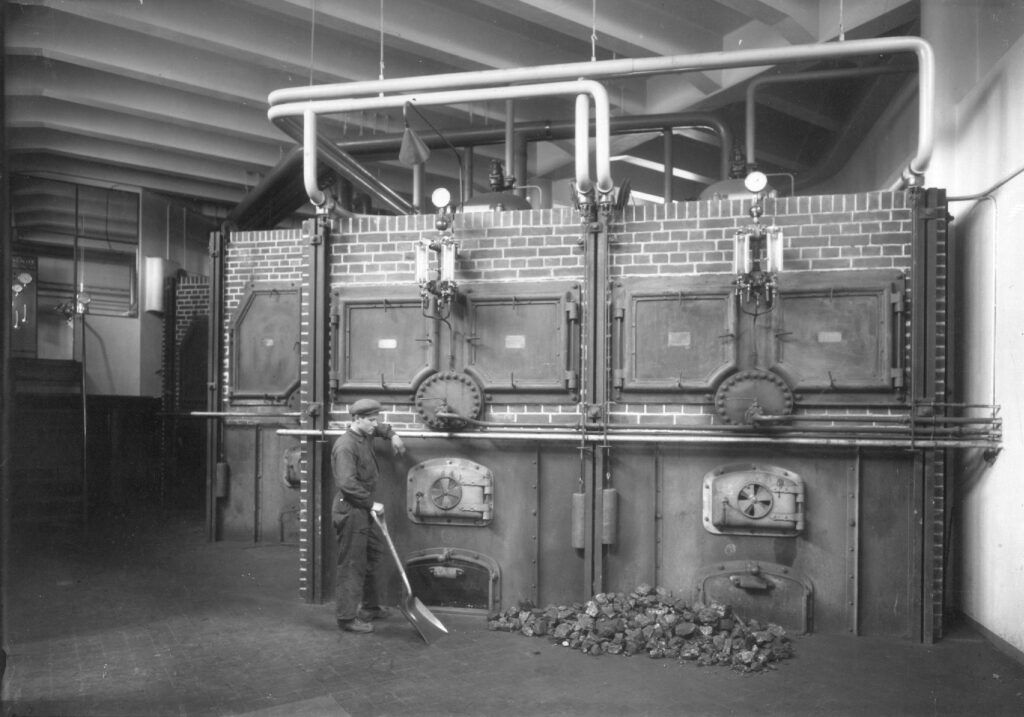
Photo 3.
The heating plant was located in its own separate building, unlike the convention of the time, so that a possible explosion would not damage other parts of the building.

Photo 4.
The unique combination of chimney, water tank and stairs became a landmark of the sanatorium. The height of the chimney was later lowered by demolishing the wider crown part.
Tuberculosis patients were also treated though surgery. The surgery wing, completed in 1958, can be identified by its round skylights. This wing was also designed by Aalto’s office.
