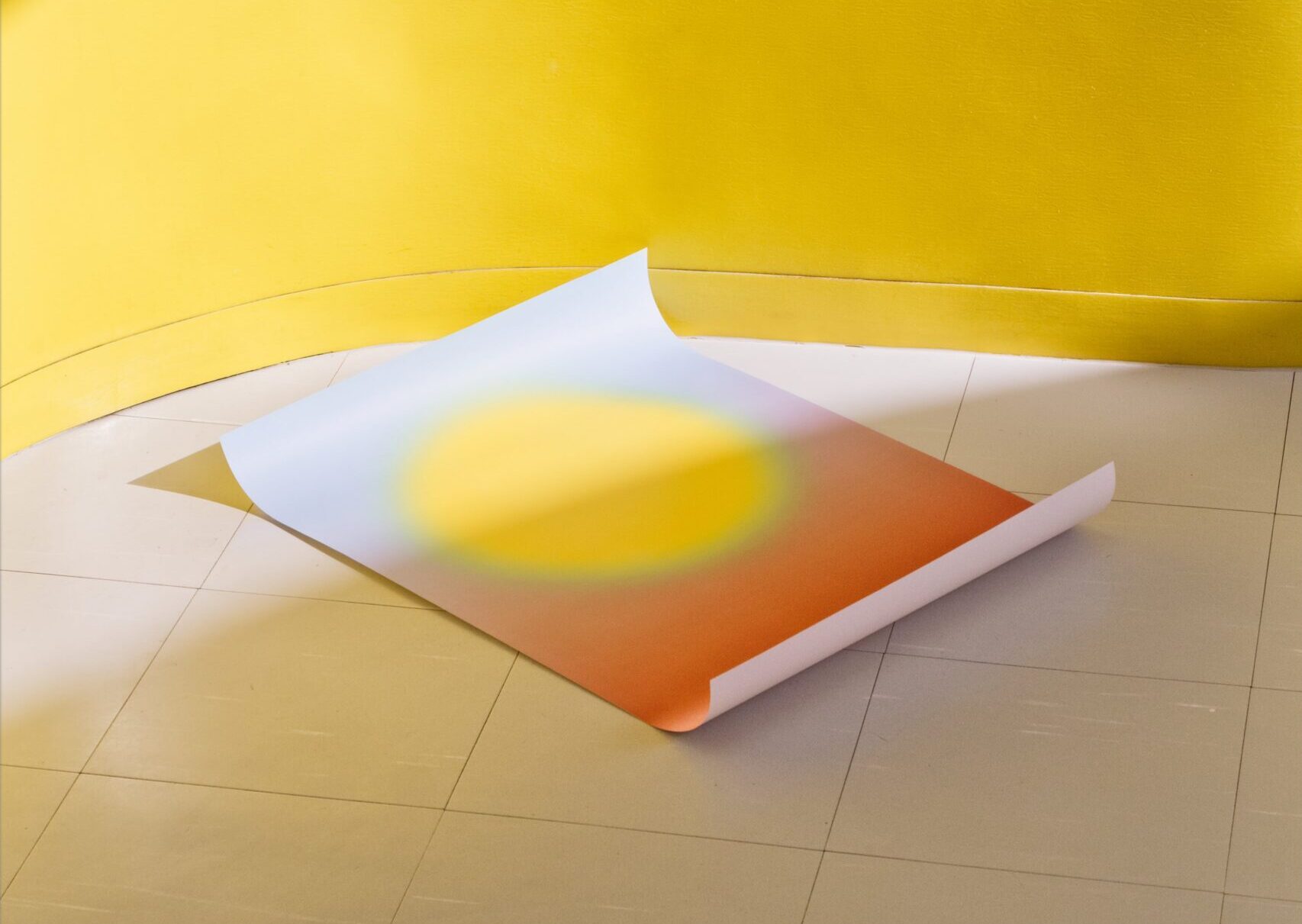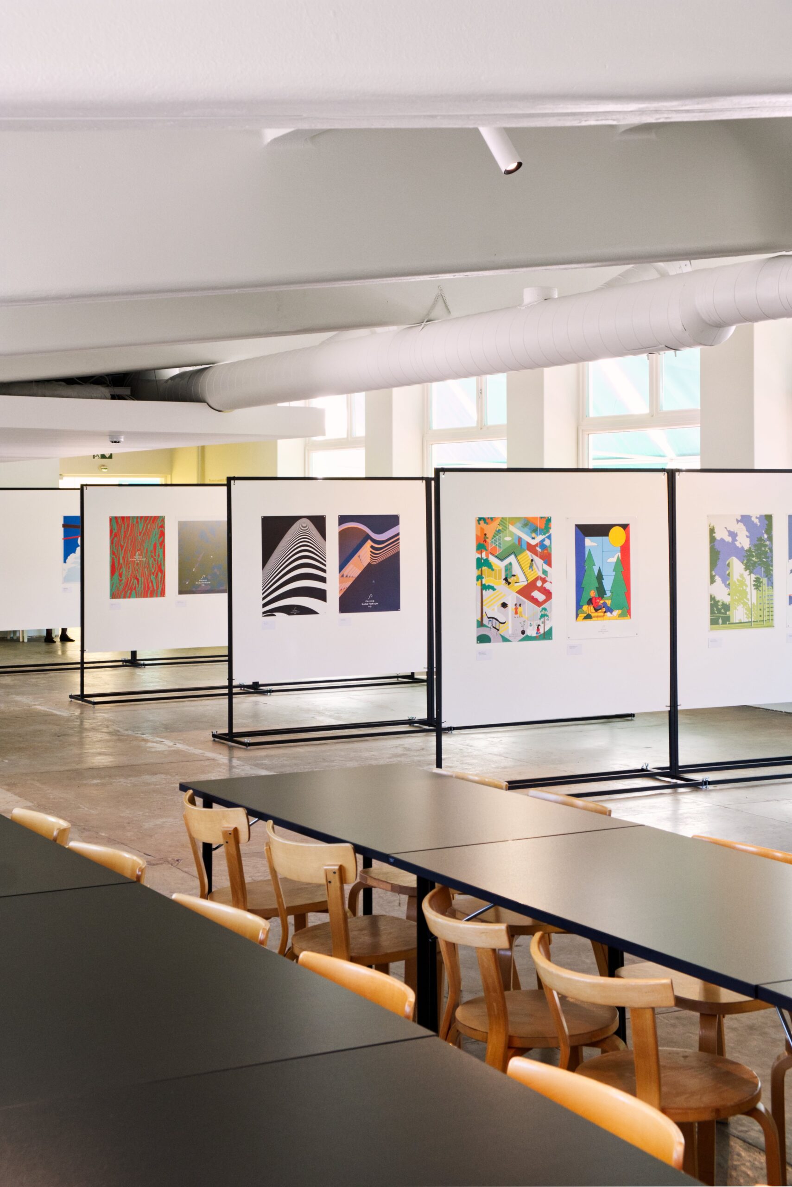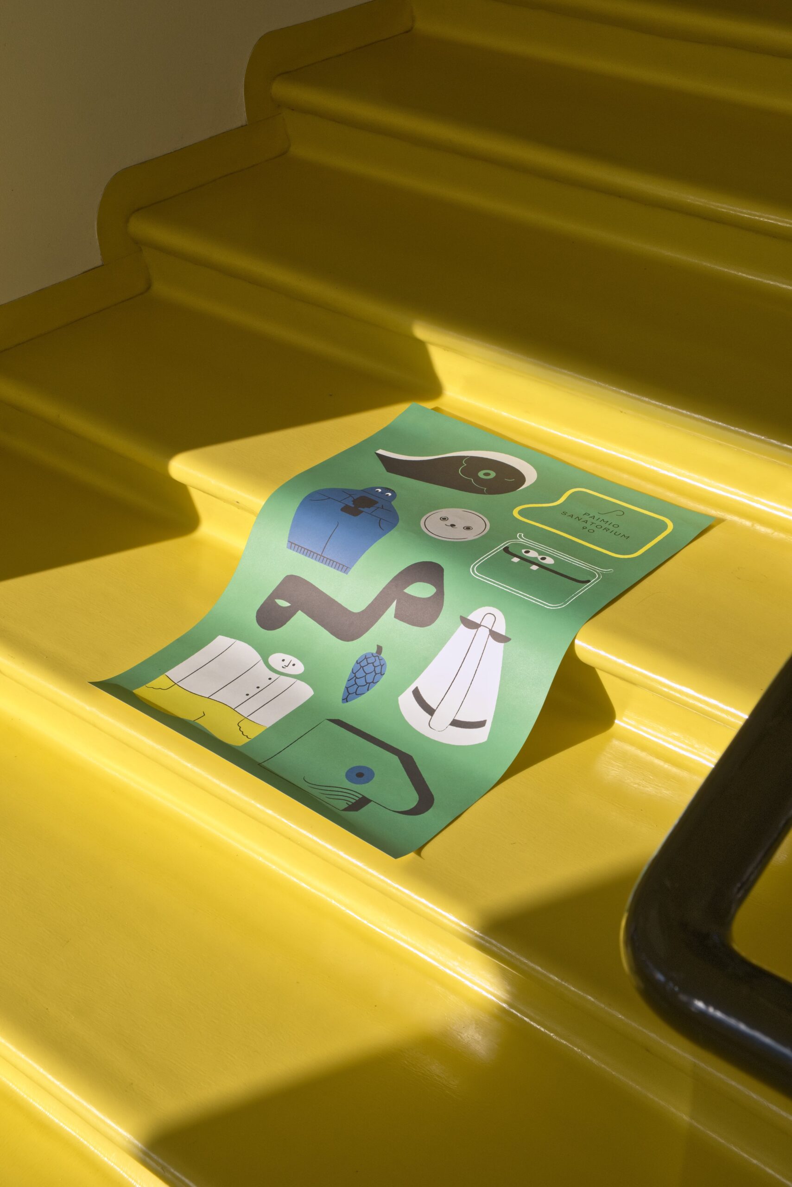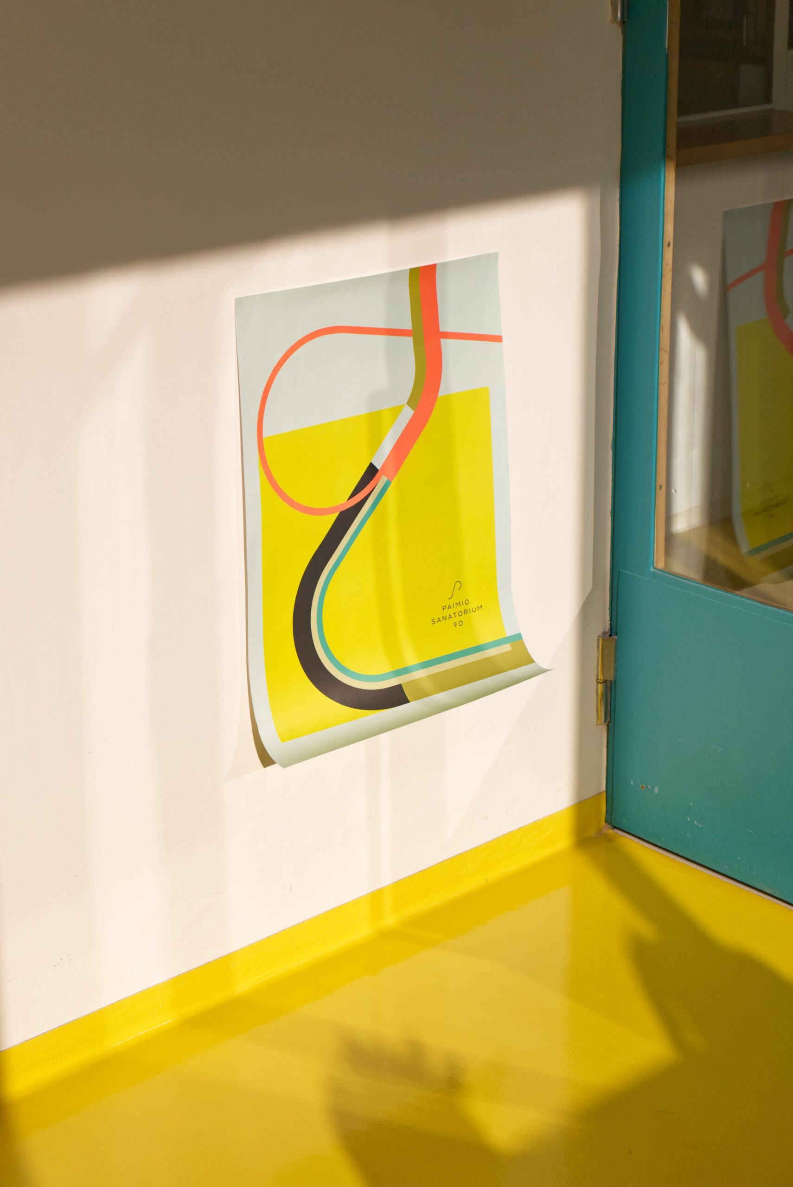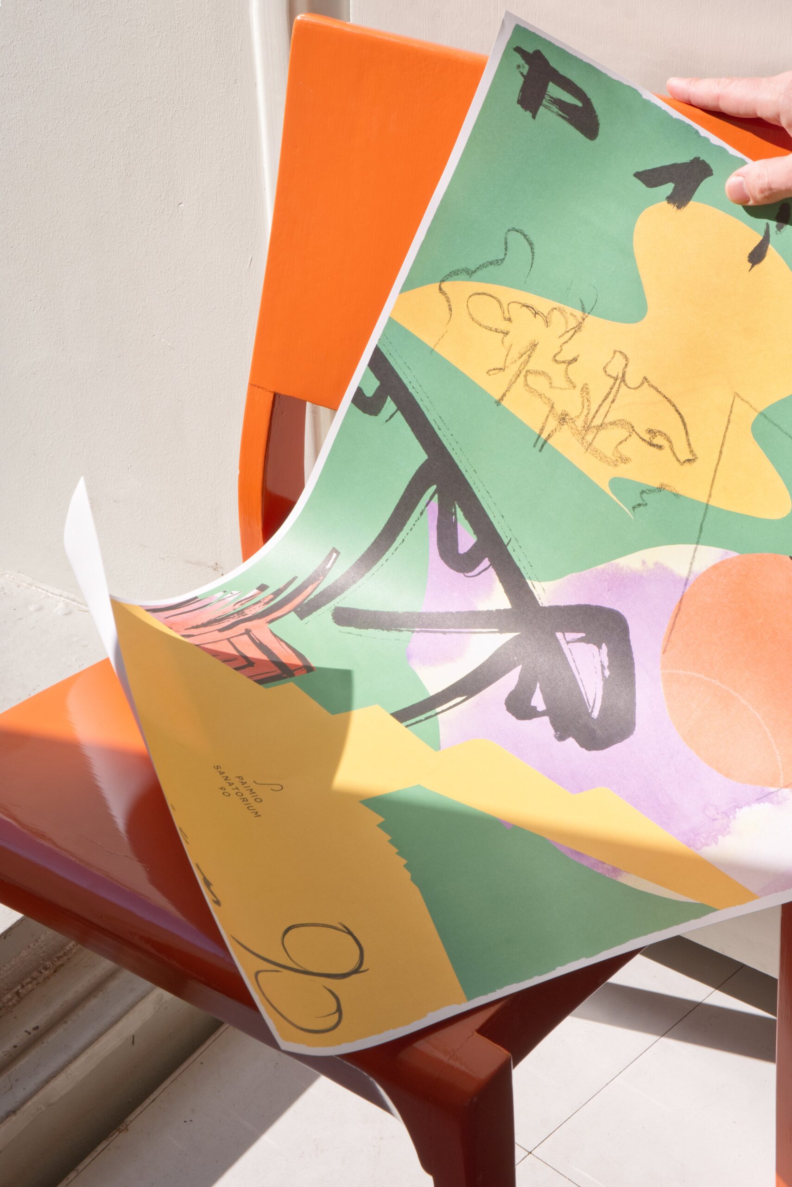Alvar and Aino Aaltos’ perspective on the interrelationship between humanity, nature, architecture, and design was unique in their time. How can this perspective be visually interpreted in today’s changing environment? How has it evolved, and how can it develop further in the future?
The Paimio Sanatorium and Grafia ry celebrate their 90th anniversaries this year. To mark the occasion, they held an international poster competition that received 444 entries from Finland and around the world. The posters explore the Aaltos’ vision and reinterpret it for 2023.
The Human Perspective Poster Exhibition showcases the winning posters along with additional 24 entries chosen by the jury.
“The winners represent a wealth of styles executed to the highest standards. The joint first prize was awarded to a polished and elegant typography poster and a powerful and striking abstract work. Our excellent winning posters also showcase classical graphic design language, airy ambience, and playful illustrations.”
Ilkka Kärkkäinen, so_helsinki, chair of the jury
Read more about the competition and the winners here.

