
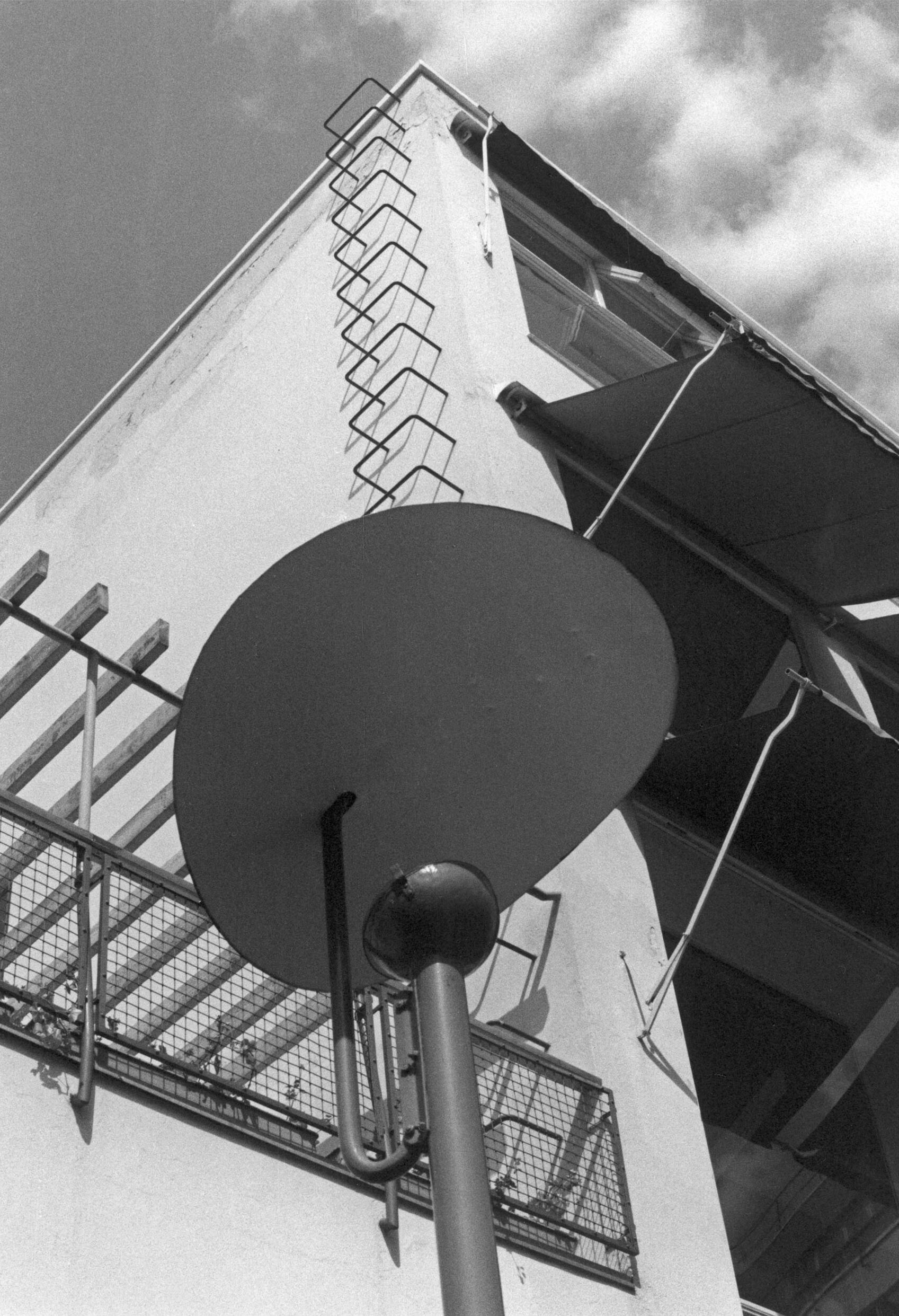
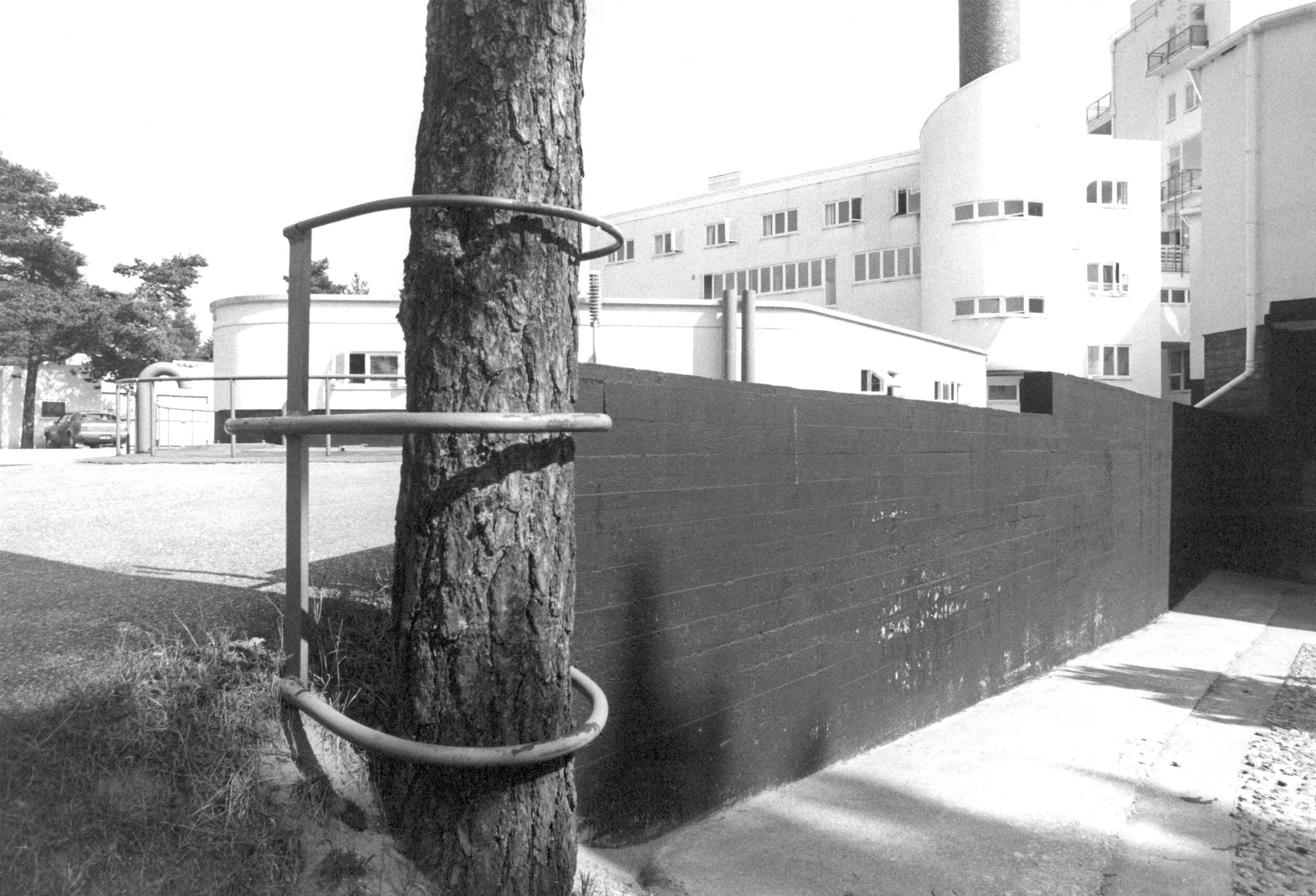
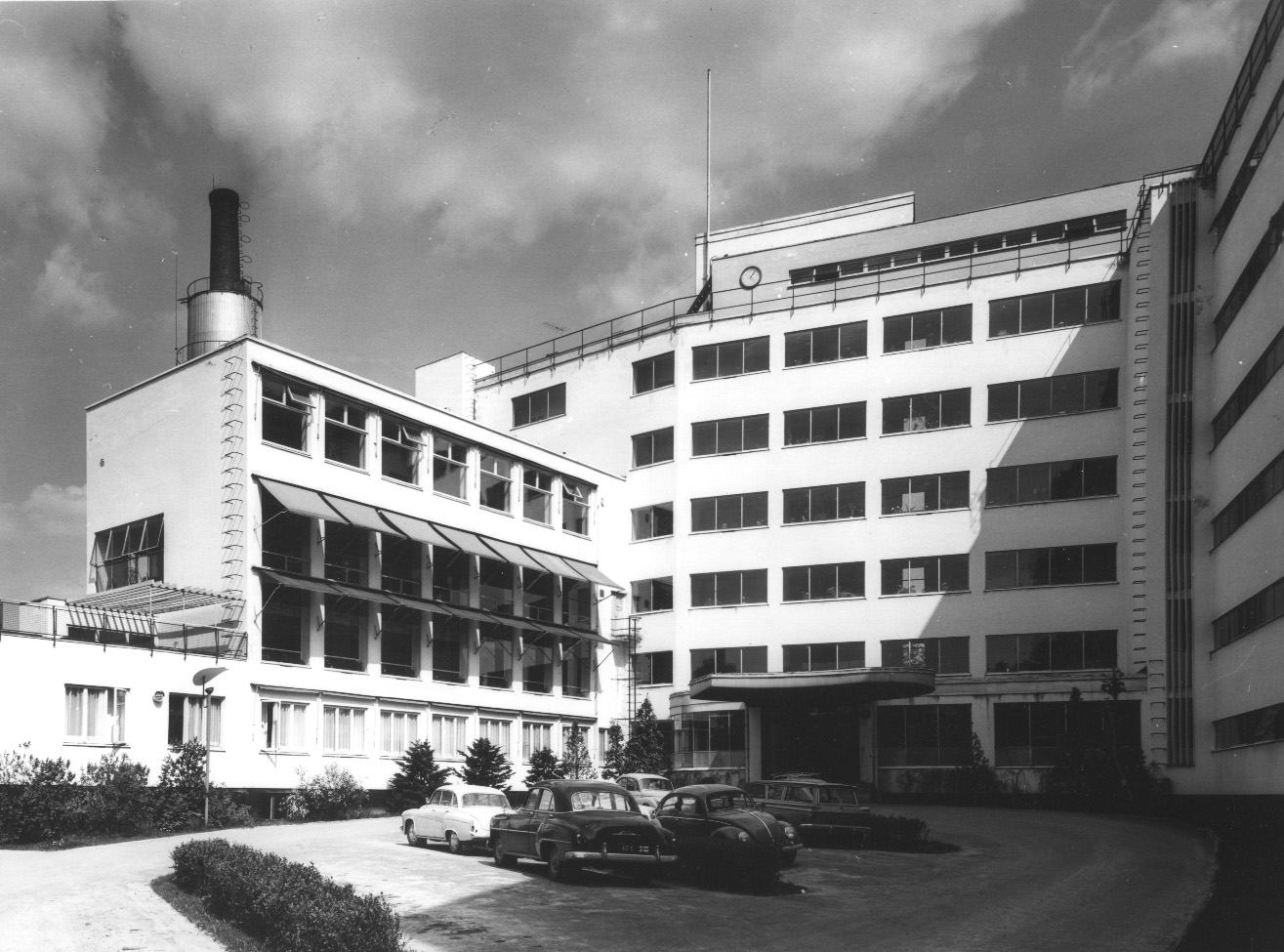
Architectural Path 10
Paimio Sanatorium, 1933 (Southwest Finland Tuberculosis Sanatorium)
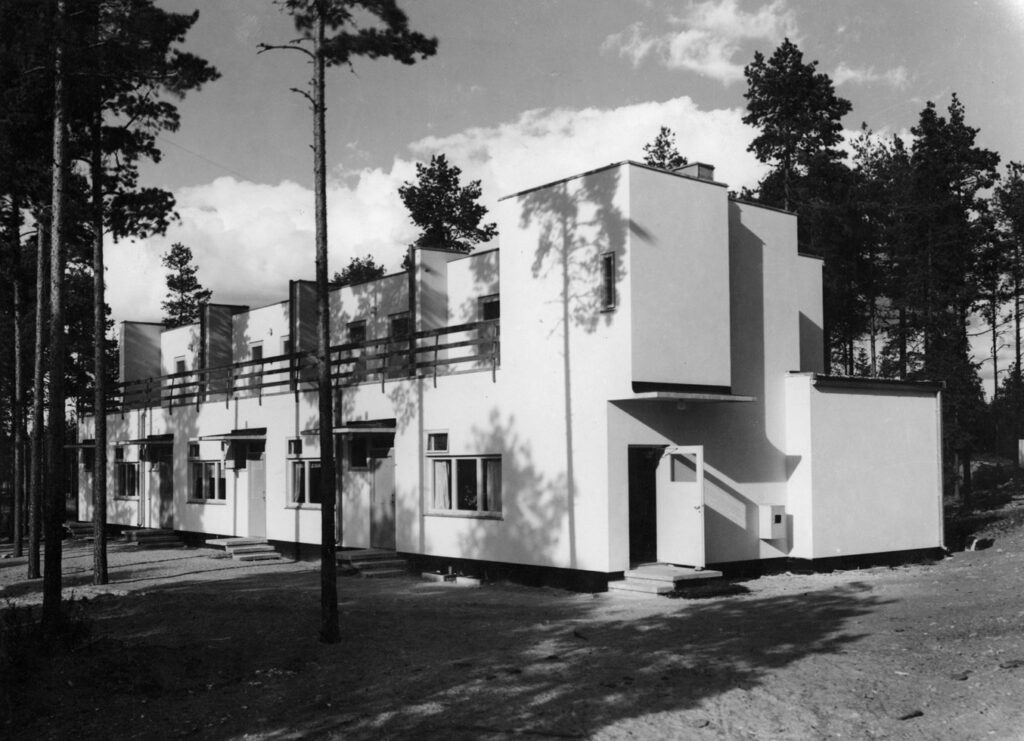
Photo 1.
The residence of the technical staff (1932) situated behind was the first of the buildings you can see here to be completed.
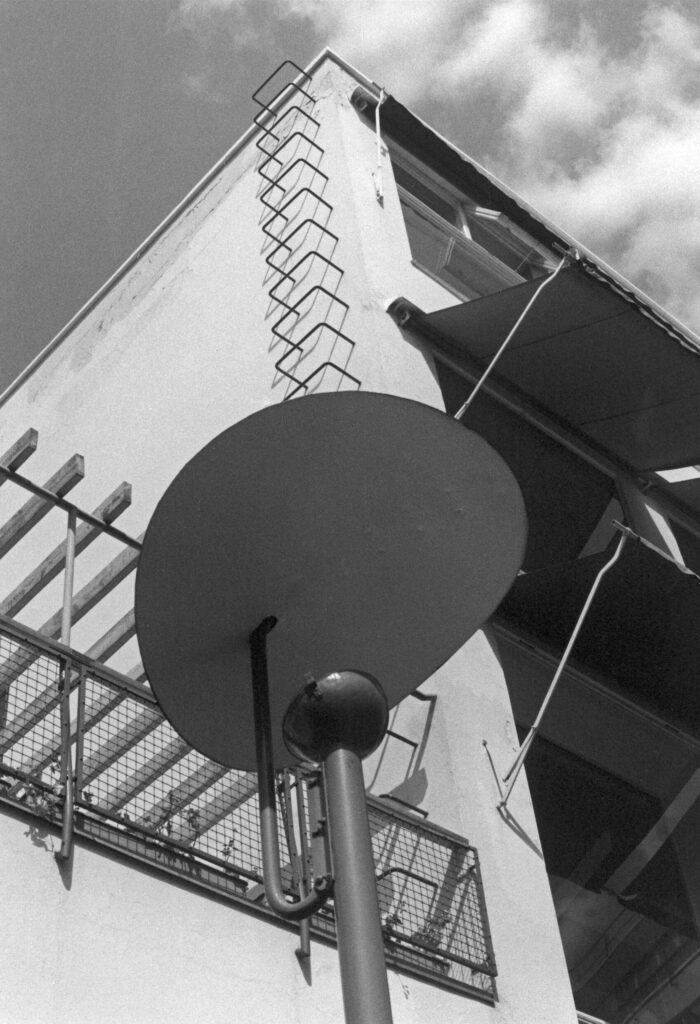
Photo 2.
The outdoor lamps were also designed by Alvar Aalto. Aalto later made variations of them for other buildings he designed. The light was reflected indirectly downwards, so the dispersed light did not escape into the night sky and the lamp did not cause glare.
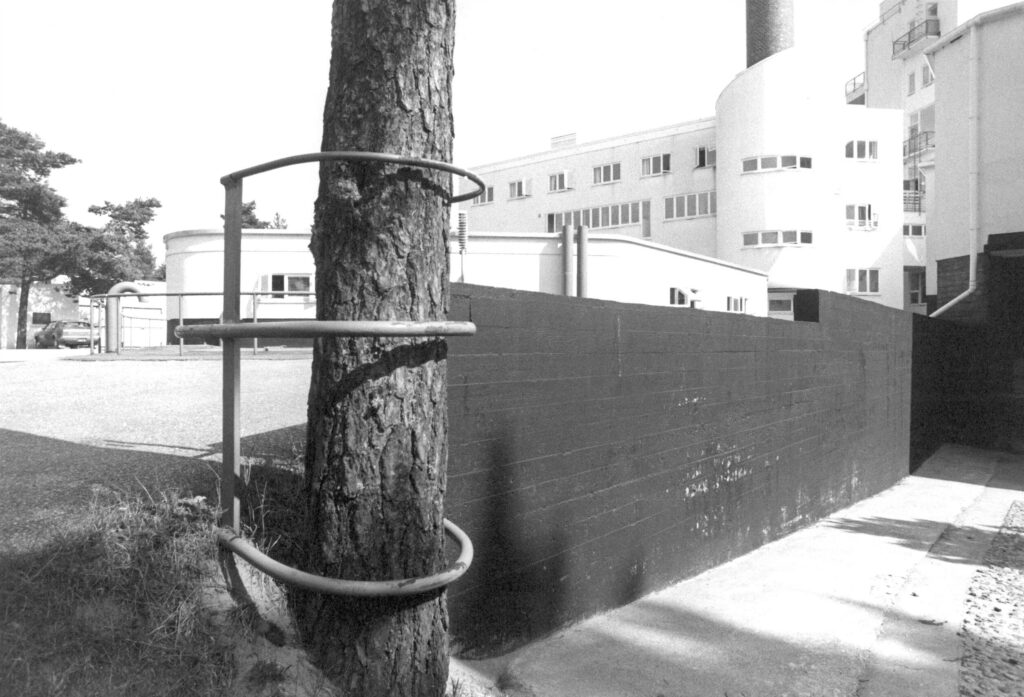
Photo 3.
You have now completed the tour around the entire white main building of the Paimio Sanatorium! You have certainly earned the Paimio Sanatorium’s award!
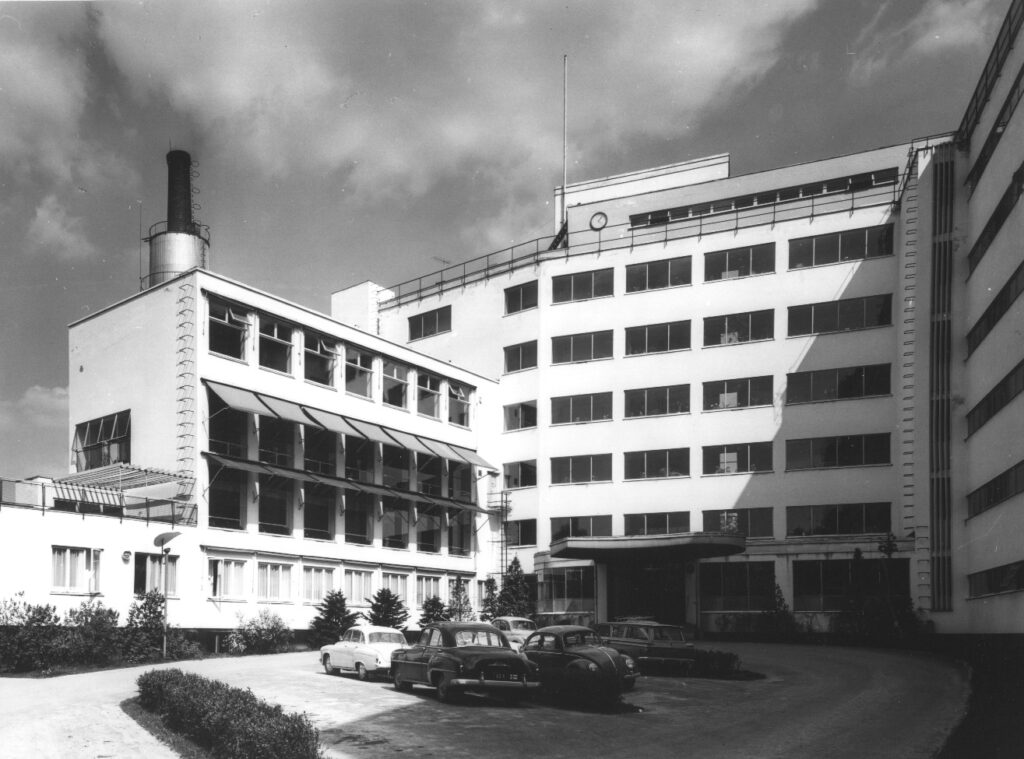
Photo 4.
Of course – if you still have energy left – you can take the Architectural Tour in the opposite direction as well, that is, clockwise, and remark: “How strange, that’s a view I didn’t see earlier!” Or you can do it next time!
