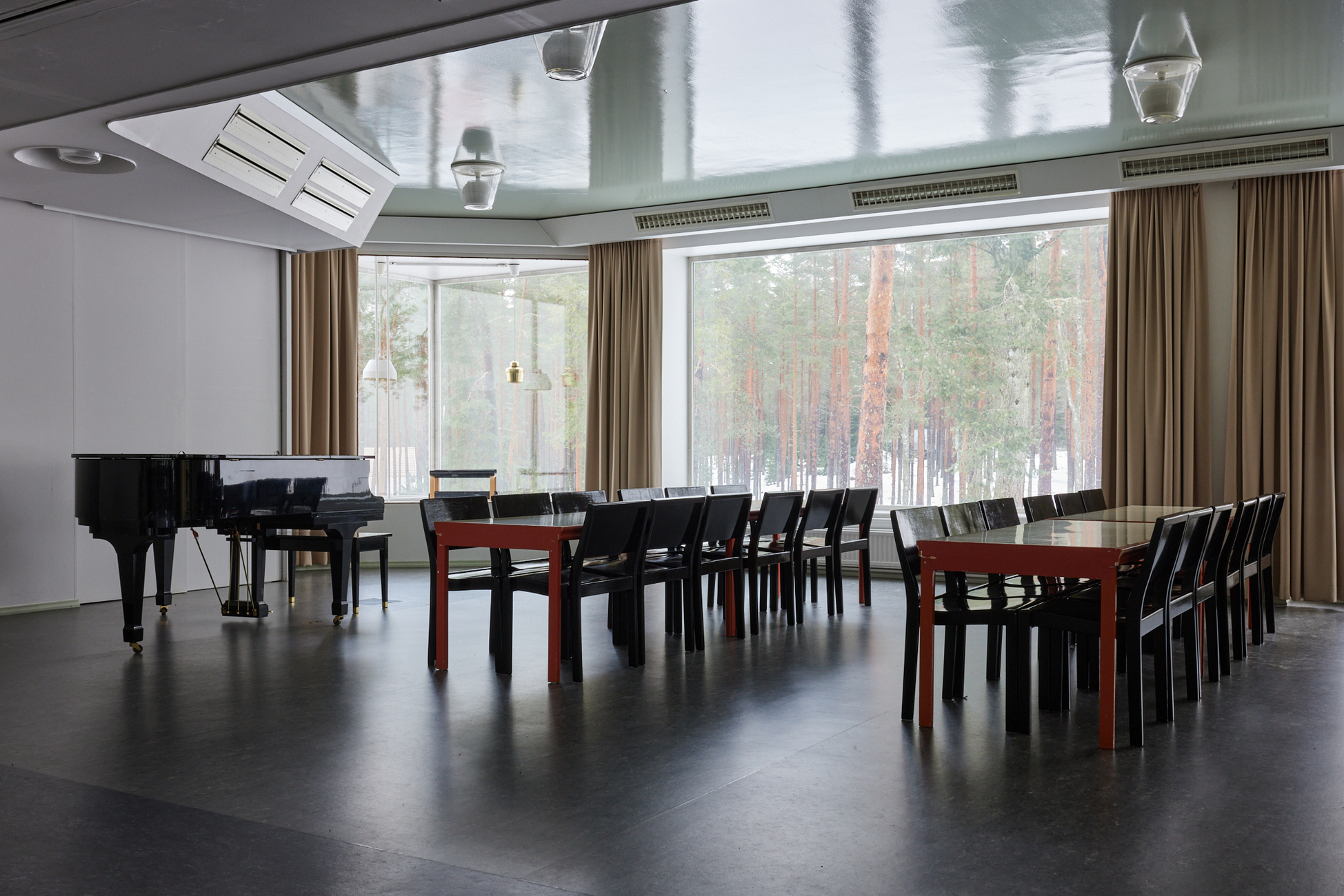The main building of the Sanatorium hosts versatile event spaces from the large Banquet Hall for up to 250 people to the cosy Patients’ Lounge. Each space can be easily adapted depending on the nature of the event and the group size. The Sanatorium’s beautiful setting combines architecture, design, and nature. It suits every occasion, whether you are planning a concert, a dinner or a cocktail party.
Dining Hall
The spacious Dining Hall with its high windows, colourful awnings, and beautiful light fixtures has played a significant role in the life of the Sanatorium since its early days. In addition to serving as the dining room for patients and staff, it has also hosted a wide variety of family celebrations and entertainment events. The space is also well suited for concerts.
Patients’ Lounge
The Patients’ Lounge, formerly the patients’ common room, offers a view of the pine forest through its large panoramic windows. The attractive room has a fixed fireplace and a movable grand piano.
The Dining Hall and Reception Room can be combined into a single Banquet Hall.
Capacity:
Dining Hall 200 people
Patients’ Lounge 50 people
Facilities of the Dining Hall and Patients’ Lounge:
– Seminar seating for 110 + 36 people = 146 people
– Restaurant seating (rectangular table) for 150 + 50 people = 200 people
– Concert seating (rows of chairs) for 250 people
– Cocktail reception or trade event capacity (standing) 250 people
– Dining Hall terrace: 70 people
Get in touch, and we’ll help you to organize a memorable event! Please contact our Sales at sales@paimiosanatorium.com.


